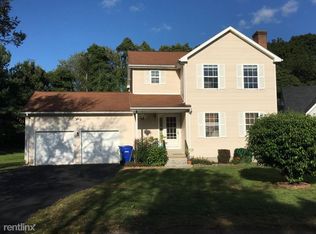Sold for $442,000 on 08/22/25
$442,000
11 Podunk Circle #11, South Windsor, CT 06074
3beds
1,484sqft
Condominium
Built in 1994
-- sqft lot
$450,200 Zestimate®
$298/sqft
$-- Estimated rent
Home value
$450,200
$410,000 - $491,000
Not available
Zestimate® history
Loading...
Owner options
Explore your selling options
What's special
Updated & Move-In Ready Contemporary on Cul-de-Sac in Top School District! Located in the desirable Pleasant Valley School district, this 3-bed, 2-bath home offers charm, updates, and a versatile layout. The sun-filled 2-story foyer with skylight opens to an open-concept main floor featuring engineered hardwood (2018), a center-island kitchen with bay window, living/dining area with deck access, flex room, laundry, and full bath-great for guests or home office. Upstairs offers 3 bedrooms and a full bath. Finished walkout basement adds ~900 sq ft with two large windows, recessed lighting, storage, and rough plumbing for a future half-bath-perfect for a gym, playroom, or guest suite. Enjoy a private, tree-lined backyard with mature landscaping, white daisies, garden beds, and space for potted plants. Recent upgrades: Central A/C (~2017) Tankless water heater (~2018) Roof & garage doors (2017) Kitchen appliances (2012-2017) Landscaping enhancements Extras: Engineer-inspected foundation report Annual HVAC service, pest control, lawn care Common Area includes open area in the middle, common parking spaces, and small kids play area
Zillow last checked: 8 hours ago
Listing updated: August 27, 2025 at 10:30am
Listed by:
Team Rio of Executive Real Estate,
Amy P. Rio 860-916-6048,
Executive Real Estate Inc. 860-633-8800
Bought with:
Abhi S. Vagga, RES.0816842
Reddy Realty, LLC
Source: Smart MLS,MLS#: 24113126
Facts & features
Interior
Bedrooms & bathrooms
- Bedrooms: 3
- Bathrooms: 2
- Full bathrooms: 2
Primary bedroom
- Level: Main
- Area: 174.2 Square Feet
- Dimensions: 13 x 13.4
Bedroom
- Level: Upper
- Area: 117 Square Feet
- Dimensions: 13 x 9
Bedroom
- Level: Upper
- Area: 117 Square Feet
- Dimensions: 13 x 9
Dining room
- Level: Main
Living room
- Level: Main
Heating
- Hot Water, Natural Gas
Cooling
- Central Air
Appliances
- Included: Oven/Range, Microwave, Refrigerator, Dishwasher, Disposal, Washer, Dryer, Gas Water Heater, Tankless Water Heater
Features
- Basement: Full,Finished
- Attic: None
- Has fireplace: No
- Common walls with other units/homes: End Unit
Interior area
- Total structure area: 1,484
- Total interior livable area: 1,484 sqft
- Finished area above ground: 1,484
Property
Parking
- Total spaces: 2
- Parking features: Attached
- Attached garage spaces: 2
Features
- Stories: 2
Lot
- Features: Level
Details
- Parcel number: 705822
- Zoning: DRZ
Construction
Type & style
- Home type: Condo
- Architectural style: Other
- Property subtype: Condominium
- Attached to another structure: Yes
Materials
- Vinyl Siding
Condition
- New construction: No
- Year built: 1994
Utilities & green energy
- Sewer: Public Sewer
- Water: Public
Community & neighborhood
Location
- Region: South Windsor
HOA & financial
HOA
- Has HOA: Yes
- HOA fee: $100 monthly
- Services included: Snow Removal
Price history
| Date | Event | Price |
|---|---|---|
| 8/22/2025 | Sold | $442,000+4%$298/sqft |
Source: | ||
| 7/29/2025 | Pending sale | $424,900$286/sqft |
Source: | ||
| 7/20/2025 | Listed for sale | $424,900$286/sqft |
Source: | ||
Public tax history
Tax history is unavailable.
Neighborhood: 06074
Nearby schools
GreatSchools rating
- 8/10Pleasant Valley SchoolGrades: K-5Distance: 1.2 mi
- 7/10Timothy Edwards SchoolGrades: 6-8Distance: 2.9 mi
- 10/10South Windsor High SchoolGrades: 9-12Distance: 1.9 mi
Schools provided by the listing agent
- High: South Windsor
Source: Smart MLS. This data may not be complete. We recommend contacting the local school district to confirm school assignments for this home.

Get pre-qualified for a loan
At Zillow Home Loans, we can pre-qualify you in as little as 5 minutes with no impact to your credit score.An equal housing lender. NMLS #10287.
Sell for more on Zillow
Get a free Zillow Showcase℠ listing and you could sell for .
$450,200
2% more+ $9,004
With Zillow Showcase(estimated)
$459,204