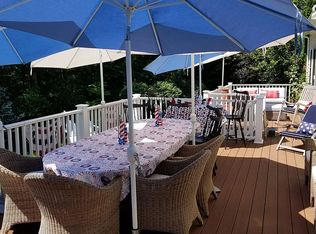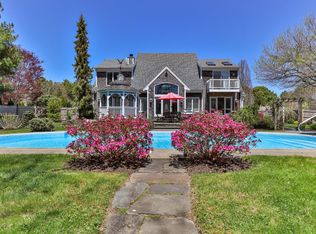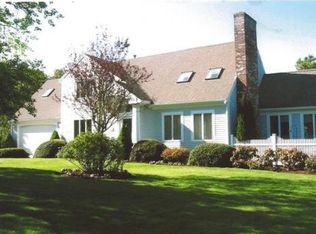Sold for $920,000 on 10/14/25
$920,000
11 Polaris Drive, Mashpee, MA 02649
3beds
2,468sqft
Single Family Residence
Built in 1992
0.53 Acres Lot
$922,900 Zestimate®
$373/sqft
$3,925 Estimated rent
Home value
$922,900
$849,000 - $1.01M
$3,925/mo
Zestimate® history
Loading...
Owner options
Explore your selling options
What's special
A haven of refined, casual living awaits in this wonderful home located in the desirable HOLLAND MILL ESTATES. Meticulously maintained interior and exterior features throughout, offering 3 BR's each en-suite, including a 1st floor primary suite featuring direct access to the expansive deck, offering seamless indoor and outdoor enjoyment. Complete new HVAC - AC added in 2024. Sunlight pours through carefully placed skylights. Immerse yourself in the tranquility of lushly landscaped gardnes that grace the front of the home, while the gracious backyard beckons with endless possibility for recreation & relaxation. Challenge friends and family to a game of cornhole under the sun, gather around the warmth of a gas or wood burning firepit as evening descends, or retreat to the expansive deck, complete with shaded canopy for year round enjoyment. Effortless entertaining with the luxury and comfort both winter and summer lifestlyles demand. Welcome to your Cape Cod home at 11 Polaris Drive, Mashpee.
Zillow last checked: 8 hours ago
Listing updated: October 14, 2025 at 12:47pm
Listed by:
Meredith Kilpatrick 508-687-2010,
eXp Realty, LLC
Bought with:
Jodi Hewson, 9589002
Today Real Estate
Source: CCIMLS,MLS#: 22501879
Facts & features
Interior
Bedrooms & bathrooms
- Bedrooms: 3
- Bathrooms: 4
- Full bathrooms: 3
- 1/2 bathrooms: 1
- Main level bathrooms: 2
Primary bedroom
- Description: Flooring: Carpet
- Features: Walk-In Closet(s), Ceiling Fan(s)
- Level: First
Bedroom 2
- Features: Bedroom 2, Private Full Bath
- Level: Second
Bedroom 3
- Features: Bedroom 3, Shared Full Bath
- Level: Second
Dining room
- Description: Flooring: Wood
- Features: Dining Room
- Level: First
Kitchen
- Description: Countertop(s): Other,Flooring: Wood,Stove(s): Gas
- Features: Kitchen
- Level: First
Living room
- Description: Fireplace(s): Gas,Flooring: Wood
- Features: Recessed Lighting, Living Room, Cathedral Ceiling(s), Ceiling Fan(s)
- Level: First
Heating
- Other
Cooling
- Other
Appliances
- Included: Dishwasher, Washer, Refrigerator, Gas Range, Microwave, Gas Water Heater
- Laundry: Laundry Room, In Basement
Features
- Flooring: Wood, Carpet, Tile
- Windows: Bay/Bow Windows
- Basement: Interior Entry
- Number of fireplaces: 1
- Fireplace features: Gas
Interior area
- Total structure area: 2,468
- Total interior livable area: 2,468 sqft
Property
Parking
- Total spaces: 6
- Parking features: Garage - Attached, Open
- Attached garage spaces: 2
- Has uncovered spaces: Yes
Features
- Stories: 1
- Entry location: First Floor
- Patio & porch: Deck
- Exterior features: Garden
Lot
- Size: 0.53 Acres
- Features: Wooded, South of Route 28
Details
- Additional structures: Gazebo
- Parcel number: 97190
- Zoning: R3
- Special conditions: None
Construction
Type & style
- Home type: SingleFamily
- Architectural style: Cape Cod
- Property subtype: Single Family Residence
Materials
- Clapboard, Shingle Siding
- Foundation: Concrete Perimeter
- Roof: Asphalt
Condition
- Updated/Remodeled, Actual
- New construction: No
- Year built: 1992
Utilities & green energy
- Sewer: Septic Tank, Private Sewer
Community & neighborhood
Location
- Region: Mashpee
HOA & financial
HOA
- Has HOA: Yes
- HOA fee: $200 annually
- Amenities included: Common Area
Other
Other facts
- Listing terms: Conventional
- Road surface type: Paved
Price history
| Date | Event | Price |
|---|---|---|
| 10/14/2025 | Sold | $920,000-3.1%$373/sqft |
Source: | ||
| 9/3/2025 | Pending sale | $949,900$385/sqft |
Source: | ||
| 7/30/2025 | Price change | $949,900-1.6%$385/sqft |
Source: | ||
| 7/8/2025 | Price change | $965,000-1%$391/sqft |
Source: MLS PIN #73364932 | ||
| 6/19/2025 | Price change | $975,000-2%$395/sqft |
Source: MLS PIN #73364932 | ||
Public tax history
| Year | Property taxes | Tax assessment |
|---|---|---|
| 2025 | $5,426 +7% | $819,600 +3.9% |
| 2024 | $5,073 +7.5% | $789,000 +17.2% |
| 2023 | $4,721 +1.5% | $673,400 +18.3% |
Find assessor info on the county website
Neighborhood: 02649
Nearby schools
GreatSchools rating
- NAKenneth Coombs SchoolGrades: PK-2Distance: 1.8 mi
- 5/10Mashpee High SchoolGrades: 7-12Distance: 1.4 mi
Schools provided by the listing agent
- District: Mashpee
Source: CCIMLS. This data may not be complete. We recommend contacting the local school district to confirm school assignments for this home.

Get pre-qualified for a loan
At Zillow Home Loans, we can pre-qualify you in as little as 5 minutes with no impact to your credit score.An equal housing lender. NMLS #10287.
Sell for more on Zillow
Get a free Zillow Showcase℠ listing and you could sell for .
$922,900
2% more+ $18,458
With Zillow Showcase(estimated)
$941,358

