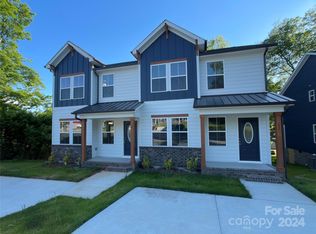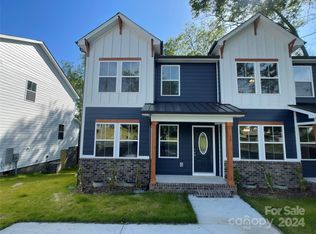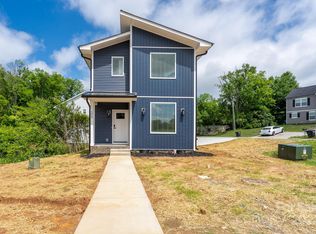Closed
$265,000
11 Powder St NW, Concord, NC 28025
3beds
1,392sqft
Townhouse
Built in 2024
0.08 Acres Lot
$266,900 Zestimate®
$190/sqft
$1,849 Estimated rent
Home value
$266,900
$246,000 - $288,000
$1,849/mo
Zestimate® history
Loading...
Owner options
Explore your selling options
What's special
This home blends serenity with modern elegance. A wide front porch or fabulous rear deck invites you to relax with your favorite drink. Inside, vinyl plank flooring guides you through a spacious living and dining area into a stunning kitchen adorned with modern gray cabinets and solid surface countertops. Upstairs, you'll find three bedrooms, each a calming retreat. The primary bedroom features a private ensuite, creating a personal oasis. This home is just moments from the vibrant heart of Downtown Concord, offering easy access to shopping and dining.
IMPORTANT: This home is reserved for households earning 80% of the Area Median Income (AMI) or below. HUD Counselors determine eligibility for down payment assistance. Buyers average between $75,000-125,000 in down payment assistance. This is not guaranteed.
Zillow last checked: 8 hours ago
Listing updated: March 01, 2025 at 09:09am
Listing Provided by:
Tim Reid timreidrealtor@gmail.com,
Reid's Real Estate & Marketing Group
Bought with:
Tim Reid
Reid's Real Estate & Marketing Group
Source: Canopy MLS as distributed by MLS GRID,MLS#: 4144564
Facts & features
Interior
Bedrooms & bathrooms
- Bedrooms: 3
- Bathrooms: 3
- Full bathrooms: 2
- 1/2 bathrooms: 1
Primary bedroom
- Level: Upper
- Area: 184 Square Feet
- Dimensions: 16' 0" X 11' 6"
Bedroom s
- Level: Upper
- Area: 100.51 Square Feet
- Dimensions: 9' 6" X 10' 7"
Bedroom s
- Level: Upper
- Area: 123.5 Square Feet
- Dimensions: 9' 6" X 13' 0"
Breakfast
- Level: Main
- Area: 64 Square Feet
- Dimensions: 8' 0" X 8' 0"
Dining room
- Level: Main
- Area: 160 Square Feet
- Dimensions: 16' 0" X 10' 0"
Kitchen
- Level: Main
- Area: 125.62 Square Feet
- Dimensions: 11' 5" X 11' 0"
Living room
- Level: Main
- Area: 200 Square Feet
- Dimensions: 16' 0" X 12' 6"
Heating
- Central, Electric, Forced Air
Cooling
- Central Air, Heat Pump
Appliances
- Included: Dishwasher, Electric Oven, Low Flow Fixtures, Microwave
- Laundry: In Kitchen
Features
- Flooring: Carpet, Vinyl
- Doors: Pocket Doors
- Windows: Insulated Windows
- Has basement: No
- Attic: Pull Down Stairs
Interior area
- Total structure area: 1,392
- Total interior livable area: 1,392 sqft
- Finished area above ground: 1,392
- Finished area below ground: 0
Property
Parking
- Parking features: Assigned, Driveway, Parking Space(s)
- Has uncovered spaces: Yes
Features
- Levels: Two
- Stories: 2
- Entry location: Main
- Patio & porch: Deck, Front Porch
Lot
- Size: 0.08 Acres
Details
- Parcel number: 56206516000000
- Zoning: RC
- Special conditions: Standard
Construction
Type & style
- Home type: Townhouse
- Property subtype: Townhouse
Materials
- Fiber Cement, Hardboard Siding
- Foundation: Crawl Space
Condition
- New construction: Yes
- Year built: 2024
Details
- Builder model: Eastlake
- Builder name: PRESPRO
Utilities & green energy
- Sewer: Public Sewer
- Water: City
- Utilities for property: Electricity Connected
Green energy
- Water conservation: Low-Flow Fixtures
Community & neighborhood
Security
- Security features: Smoke Detector(s)
Location
- Region: Concord
- Subdivision: None
Other
Other facts
- Listing terms: Conventional,FHA,VA Loan
- Road surface type: Concrete, Paved
Price history
| Date | Event | Price |
|---|---|---|
| 2/28/2025 | Sold | $265,000$190/sqft |
Source: | ||
| 1/20/2025 | Pending sale | $265,000$190/sqft |
Source: | ||
| 10/31/2024 | Price change | $265,000-3.6%$190/sqft |
Source: | ||
| 6/22/2024 | Price change | $275,000-3.5%$198/sqft |
Source: | ||
| 5/26/2024 | Listed for sale | $285,000+6478.9%$205/sqft |
Source: | ||
Public tax history
| Year | Property taxes | Tax assessment |
|---|---|---|
| 2024 | -- | $148,300 +517.9% |
| 2023 | $293 | $24,000 |
| 2022 | -- | $24,000 |
Find assessor info on the county website
Neighborhood: Gibson Village
Nearby schools
GreatSchools rating
- 5/10Weddington Hills ElementaryGrades: K-5Distance: 3.3 mi
- 2/10Concord MiddleGrades: 6-8Distance: 2.5 mi
- 5/10Concord HighGrades: 9-12Distance: 2.1 mi
Schools provided by the listing agent
- Elementary: Weddington Hills
Source: Canopy MLS as distributed by MLS GRID. This data may not be complete. We recommend contacting the local school district to confirm school assignments for this home.
Get a cash offer in 3 minutes
Find out how much your home could sell for in as little as 3 minutes with a no-obligation cash offer.
Estimated market value
$266,900
Get a cash offer in 3 minutes
Find out how much your home could sell for in as little as 3 minutes with a no-obligation cash offer.
Estimated market value
$266,900


