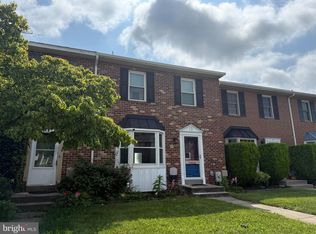Sold for $292,500 on 08/28/25
$292,500
11 Powderview Ct, Nottingham, MD 21236
3beds
1,430sqft
Townhouse
Built in 1987
1,830 Square Feet Lot
$-- Zestimate®
$205/sqft
$2,497 Estimated rent
Home value
Not available
Estimated sales range
Not available
$2,497/mo
Zestimate® history
Loading...
Owner options
Explore your selling options
What's special
Welcome to 11 Powder View Ct! Nestled in the Oakhurst community of Nottingham, this beautiful townhome offers the perfect balance of serene living and modern convenience. Featuring three comfortable bedrooms and two and a half baths arranged across a warm, open layout. From the sun-splashed living room to the inviting eat-in kitchen, the spaces feel both functional and welcoming. The finished basement with rear walkout expands your possibilities—ideal for cozy movie nights, remote work, or weekend workouts. Outdoors, a fenced yard provides a private space for relaxing, entertaining, or letting pets roam freely. The roof was recently updated in 2021, offering long-term protection and peace of mind. With easy access to shopping, dining, and major commuter routes, this home blends everyday practicality with timeless appeal.
Zillow last checked: 8 hours ago
Listing updated: September 19, 2025 at 06:26am
Listed by:
Craig Powell JR. 443-756-7958,
Brick and Quill Realty
Bought with:
Don Beecher
Redfin Corp
Source: Bright MLS,MLS#: MDBC2133788
Facts & features
Interior
Bedrooms & bathrooms
- Bedrooms: 3
- Bathrooms: 3
- Full bathrooms: 2
- 1/2 bathrooms: 1
- Main level bathrooms: 1
Primary bedroom
- Level: Upper
Bedroom 2
- Level: Upper
Bedroom 3
- Level: Upper
Bathroom 1
- Level: Upper
Bathroom 2
- Level: Lower
Family room
- Level: Lower
Half bath
- Level: Main
Kitchen
- Level: Main
Living room
- Level: Main
Heating
- Forced Air, Radiator, Natural Gas
Cooling
- Central Air, Electric
Appliances
- Included: Dryer, Washer, Dishwasher, Exhaust Fan, Disposal, Refrigerator, Ice Maker, Cooktop, Electric Water Heater
Features
- Eat-in Kitchen, Ceiling Fan(s), Crown Molding, Chair Railings, Combination Kitchen/Dining, Kitchen - Table Space, Dry Wall
- Flooring: Wood, Carpet
- Doors: Storm Door(s), Sliding Glass
- Windows: Double Pane Windows, Screens
- Basement: Full,Finished,Heated,Improved,Interior Entry,Exterior Entry,Sump Pump,Walk-Out Access
- Has fireplace: No
Interior area
- Total structure area: 1,920
- Total interior livable area: 1,430 sqft
- Finished area above ground: 1,280
- Finished area below ground: 150
Property
Parking
- Parking features: On Street, Parking Lot
- Has uncovered spaces: Yes
Accessibility
- Accessibility features: None
Features
- Levels: Two
- Stories: 2
- Patio & porch: Deck, Patio
- Pool features: None
Lot
- Size: 1,830 sqft
Details
- Additional structures: Above Grade, Below Grade
- Parcel number: 04112000001887
- Zoning: DR 5.5
- Special conditions: Standard
Construction
Type & style
- Home type: Townhouse
- Architectural style: Colonial
- Property subtype: Townhouse
Materials
- Frame, Brick Front
- Foundation: Other
- Roof: Asphalt
Condition
- New construction: No
- Year built: 1987
Utilities & green energy
- Sewer: Public Sewer
- Water: Public
Community & neighborhood
Security
- Security features: Security System
Location
- Region: Nottingham
- Subdivision: Oakhurst
Other
Other facts
- Listing agreement: Exclusive Right To Sell
- Listing terms: Cash,Conventional,FHA,VA Loan
- Ownership: Fee Simple
Price history
| Date | Event | Price |
|---|---|---|
| 9/18/2025 | Listing removed | $3,290$2/sqft |
Source: Zillow Rentals | ||
| 9/1/2025 | Listed for rent | $3,290$2/sqft |
Source: Zillow Rentals | ||
| 8/28/2025 | Sold | $292,500-5.6%$205/sqft |
Source: | ||
| 7/25/2025 | Contingent | $309,900$217/sqft |
Source: | ||
| 7/18/2025 | Listed for sale | $309,900+37.7%$217/sqft |
Source: | ||
Public tax history
| Year | Property taxes | Tax assessment |
|---|---|---|
| 2025 | $3,951 +49.8% | $232,100 +6.7% |
| 2024 | $2,637 +7.1% | $217,600 +7.1% |
| 2023 | $2,462 +1.7% | $203,100 |
Find assessor info on the county website
Neighborhood: 21236
Nearby schools
GreatSchools rating
- 6/10Gunpowder Elementary SchoolGrades: K-5Distance: 0.9 mi
- 5/10Perry Hall Middle SchoolGrades: 6-8Distance: 1.4 mi
- 5/10Perry Hall High SchoolGrades: 9-12Distance: 2 mi
Schools provided by the listing agent
- District: Baltimore County Public Schools
Source: Bright MLS. This data may not be complete. We recommend contacting the local school district to confirm school assignments for this home.

Get pre-qualified for a loan
At Zillow Home Loans, we can pre-qualify you in as little as 5 minutes with no impact to your credit score.An equal housing lender. NMLS #10287.
