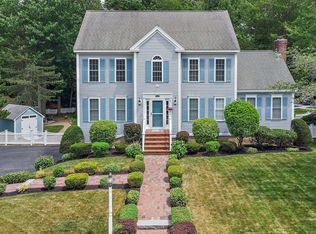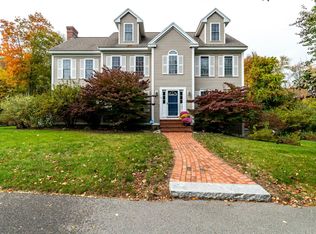LOCATION ! LOCATION ! LOCATION ! This Beautiful 3 Bedroom, 3 Bathroom Colonial is situated on a Cul-de-sac in one of Seabrook's most desirable neighborhoods. The first floor consists of a large eat-in kitchen, maple cabinetry, granite counter tops, and all new appliances. A cathedral ceiling living room with stone fireplace, dining room, office, foyer, hardwood flooring throughout, and laundry. Enjoy relaxing on the back porch over looking the gorgeous fenced in yard with a gazebo and custom shed. Journey upstairs to the second floor large master suite including a private en suit bathroom, and walk- in closet, 2 bedrooms and full bathroom. Looking for more space the basement offers finished area and 2 car garage. Close to all major highways, stores and minutes from Seabrook beach. Ready to welcome you home !
This property is off market, which means it's not currently listed for sale or rent on Zillow. This may be different from what's available on other websites or public sources.

