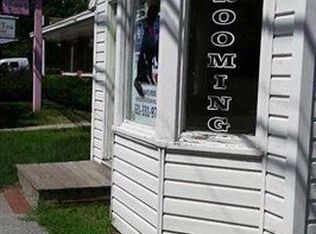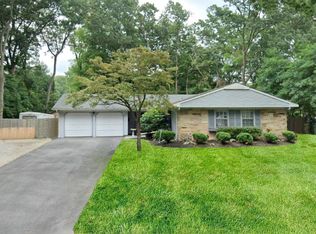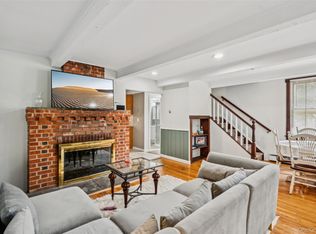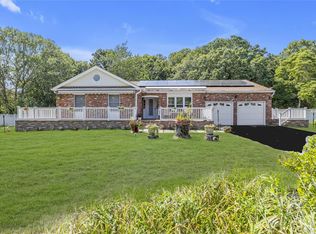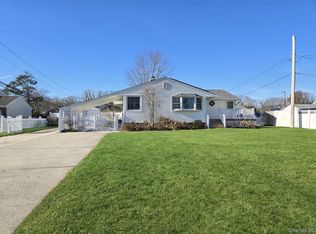Welcome to this spacious and versatile 3-bedroom ranch, ideally located North of 25A, just minutes from the Stony Brook University & train station-perfect for commuters, students/staff or anyone seeking convenience & comfort. This lovely home features a full basement, offering plenty of additional living space for a rec room, home office or entertainment area. The main level includes a bright living room with masonry fireplace and sparkling hardwood floors, three generously sized bedrooms, granite kitchen with a copper sink and breakfast island. A converted garage currently serves as a large family room (Please note: Not CO'd), providing extra room for relaxation or entertaining. Step outside to enjoy the deck, gazebo and 2 storage sheds. The property offers ample space and flexibility both inside & out. A great opportunity with a strong potential in a highly convenient location in the Three Village SD.
For sale
Price cut: $20K (10/24)
$750,000
11 Quaker Path, Stony Brook, NY 11790
3beds
1,416sqft
Single Family Residence, Residential
Built in 1956
0.67 Acres Lot
$-- Zestimate®
$530/sqft
$-- HOA
What's special
- 169 days |
- 1,162 |
- 37 |
Likely to sell faster than
Zillow last checked: 8 hours ago
Listing updated: December 13, 2025 at 10:04am
Listing by:
American Real Estate Assoc Inc 631-862-6605,
Gina M. Amen PSA
Source: OneKey® MLS,MLS#: 886109
Tour with a local agent
Facts & features
Interior
Bedrooms & bathrooms
- Bedrooms: 3
- Bathrooms: 2
- Full bathrooms: 2
Primary bedroom
- Level: First
Bedroom 2
- Level: First
Bedroom 3
- Level: First
Primary bathroom
- Level: First
Bathroom 2
- Level: First
Basement
- Level: Basement
Bonus room
- Description: Converted Garage into Family Room
- Level: First
Dining room
- Level: First
Kitchen
- Level: First
Living room
- Level: First
Heating
- Has Heating (Unspecified Type)
Cooling
- Central Air
Appliances
- Included: Dishwasher, Dryer, Gas Range, Microwave, Refrigerator, Gas Water Heater
- Laundry: Washer/Dryer Hookup, In Basement
Features
- First Floor Bedroom, First Floor Full Bath, Ceiling Fan(s), Chandelier, Crown Molding, Dry Bar, Eat-in Kitchen, Formal Dining, Granite Counters, His and Hers Closets, Primary Bathroom, Storage
- Flooring: Hardwood, Laminate
- Windows: Double Pane Windows, Drapes, Screens, Tilt Turn Windows
- Basement: Finished,Full
- Attic: Pull Stairs
- Number of fireplaces: 2
- Fireplace features: Electric, Family Room, Masonry, Wood Burning
Interior area
- Total structure area: 1,416
- Total interior livable area: 1,416 sqft
Property
Parking
- Parking features: Driveway
- Has uncovered spaces: Yes
Features
- Patio & porch: Deck
Lot
- Size: 0.67 Acres
Details
- Additional structures: Gazebo
- Parcel number: 0200174000900004000
- Special conditions: None
- Other equipment: Dehumidifier
Construction
Type & style
- Home type: SingleFamily
- Architectural style: Ranch
- Property subtype: Single Family Residence, Residential
Condition
- Actual
- Year built: 1956
Utilities & green energy
- Sewer: Cesspool
- Water: Public
- Utilities for property: Cable Available, Natural Gas Available, Trash Collection Public
Community & HOA
HOA
- Has HOA: No
Location
- Region: Stony Brook
Financial & listing details
- Price per square foot: $530/sqft
- Tax assessed value: $600,943
- Annual tax amount: $14,939
- Date on market: 7/9/2025
- Cumulative days on market: 168 days
- Listing agreement: Exclusive Right To Sell
- Electric utility on property: Yes
Estimated market value
Not available
Estimated sales range
Not available
Not available
Price history
Price history
| Date | Event | Price |
|---|---|---|
| 10/24/2025 | Price change | $750,000-2.6%$530/sqft |
Source: | ||
| 10/8/2025 | Price change | $769,999-1.2%$544/sqft |
Source: | ||
| 9/4/2025 | Price change | $779,000-2.5%$550/sqft |
Source: | ||
| 8/3/2025 | Price change | $799,000-0.1%$564/sqft |
Source: | ||
| 7/9/2025 | Listed for sale | $799,999+49.5%$565/sqft |
Source: | ||
Public tax history
Public tax history
| Year | Property taxes | Tax assessment |
|---|---|---|
| 2024 | -- | $3,185 |
| 2023 | -- | $3,185 |
| 2022 | -- | $3,185 |
Find assessor info on the county website
BuyAbility℠ payment
Estimated monthly payment
Boost your down payment with 6% savings match
Earn up to a 6% match & get a competitive APY with a *. Zillow has partnered with to help get you home faster.
Learn more*Terms apply. Match provided by Foyer. Account offered by Pacific West Bank, Member FDIC.Climate risks
Neighborhood: 11790
Nearby schools
GreatSchools rating
- 7/10Setauket Elementary SchoolGrades: PK-6Distance: 1.7 mi
- 8/10Paul J Gelinas Junior High SchoolGrades: 7-9Distance: 1.2 mi
- 10/10Ward Melville Senior High SchoolGrades: 9-12Distance: 2.8 mi
Schools provided by the listing agent
- Elementary: Setauket Elementary School
- Middle: Paul J Gelinas Junior High School
- High: Ward Melville Senior High School
Source: OneKey® MLS. This data may not be complete. We recommend contacting the local school district to confirm school assignments for this home.
- Loading
- Loading
