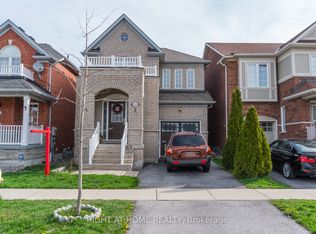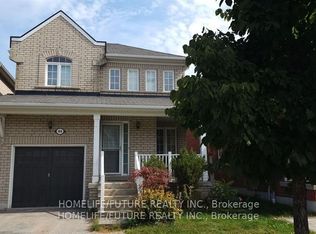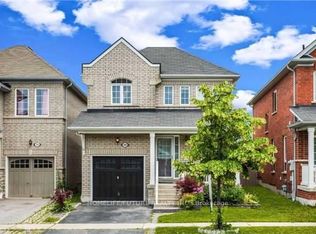Spacious End Unit W/3 Bdrms! Executive Townhouse 9' Ceilings On Ground & Main Levels. Enjoy The Fully Upgraded Open Concept Floor Plan, Oak Stained Staircase, Smooth Ceiling On Ground Level, Kitchen With 42' Upper Tall Cabinets. Quartz Counter Tops Lrg Beveled Mirrors In Main Bath & Ensuite, Glass Shower Door In Ensuite, Lrg Master Bdrm W/His Her Walk-In Closets, Cali Shutters All Windows, Ac, Prof Landscaped Backyard W/Custom Pergola, Shed, Much More.
This property is off market, which means it's not currently listed for sale or rent on Zillow. This may be different from what's available on other websites or public sources.


