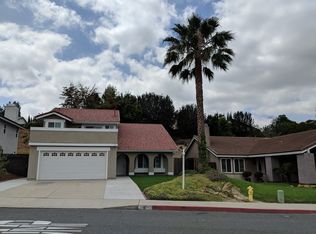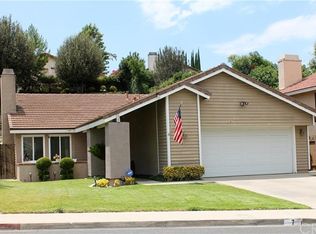Sold for $905,000
Listing Provided by:
Erick Guzman DRE #01909877 909-618-7247,
Coldwell Banker Envision
Bought with: Pinnacle Real Estate Group
$905,000
11 Rainbow Ridge Rd, Pomona, CA 91766
3beds
1,948sqft
Single Family Residence
Built in 1980
9,546 Square Feet Lot
$889,000 Zestimate®
$465/sqft
$3,837 Estimated rent
Home value
$889,000
$809,000 - $978,000
$3,837/mo
Zestimate® history
Loading...
Owner options
Explore your selling options
What's special
Discover this beautifully updated tri-level gem, offering nearly 2,000 sq. ft. of living space in one of Pomona’s most sought-after neighborhoods. With 3 spacious bedrooms and 2.5 baths, this home seamlessly blends modern updates with timeless charm.
Step into an inviting interior featuring fresh paint inside and out, along with new water-resistant vinyl flooring that enhances both style and durability. The updated kitchen is a showstopper, designed with sleek finishes perfect for cooking and entertaining. Dual-pane windows fill the home with natural light while ensuring energy efficiency.
The property boasts thoughtful upgrades, including a recently updated HVAC system, roof, and water heater, giving you peace of mind for years to come. The fully gated lot provides privacy and security, while RV access adds convenience for outdoor enthusiasts. Situated on an expansive 9,500 sq. ft. lot, there’s ample space for entertaining, gardening, or creating your dream outdoor oasis.
Convenience is key, with grocery stores, shopping, and a new retail center featuring Target and a variety of restaurants just moments away.
Don’t miss your chance to own this stunning, move-in-ready home in Phillips Ranch. Schedule your showing today and experience the perfect blend of comfort, style, and location!
Zillow last checked: 8 hours ago
Listing updated: May 24, 2025 at 08:57pm
Listing Provided by:
Erick Guzman DRE #01909877 909-618-7247,
Coldwell Banker Envision
Bought with:
XIAOLU HONG, DRE #02045529
Pinnacle Real Estate Group
Source: CRMLS,MLS#: CV25080485 Originating MLS: California Regional MLS
Originating MLS: California Regional MLS
Facts & features
Interior
Bedrooms & bathrooms
- Bedrooms: 3
- Bathrooms: 3
- Full bathrooms: 2
- 1/2 bathrooms: 1
- Main level bathrooms: 1
Bedroom
- Features: All Bedrooms Up
Bathroom
- Features: Bathtub
Kitchen
- Features: Self-closing Drawers
Heating
- Central
Cooling
- Central Air
Appliances
- Included: Gas Oven, Gas Range
- Laundry: See Remarks
Features
- Separate/Formal Dining Room, Open Floorplan, Pantry, All Bedrooms Up
- Flooring: Vinyl
- Windows: Double Pane Windows
- Has fireplace: Yes
- Fireplace features: Family Room
- Common walls with other units/homes: No Common Walls
Interior area
- Total interior livable area: 1,948 sqft
Property
Parking
- Total spaces: 6
- Parking features: Direct Access, Driveway, Garage
- Attached garage spaces: 2
- Uncovered spaces: 4
Features
- Levels: Two
- Stories: 2
- Entry location: front
- Patio & porch: None
- Pool features: None
- Spa features: None
- Fencing: See Remarks
- Has view: Yes
- View description: Mountain(s)
Lot
- Size: 9,546 sqft
- Features: Front Yard
Details
- Parcel number: 8708010033
- Zoning: POPRD*
- Special conditions: Standard
Construction
Type & style
- Home type: SingleFamily
- Architectural style: Contemporary
- Property subtype: Single Family Residence
Materials
- Drywall
- Foundation: See Remarks
Condition
- Turnkey
- New construction: No
- Year built: 1980
Utilities & green energy
- Electric: Standard
- Sewer: Public Sewer
- Water: Public
- Utilities for property: Cable Available, Electricity Connected, Sewer Connected
Community & neighborhood
Community
- Community features: Dog Park, Park
Location
- Region: Pomona
Other
Other facts
- Listing terms: Conventional,FHA,Fannie Mae,Submit
- Road surface type: Paved
Price history
| Date | Event | Price |
|---|---|---|
| 5/23/2025 | Sold | $905,000+0.7%$465/sqft |
Source: | ||
| 5/1/2025 | Pending sale | $899,000$461/sqft |
Source: | ||
| 4/12/2025 | Price change | $899,000-1.7%$461/sqft |
Source: | ||
| 3/8/2025 | Price change | $915,000-2.6%$470/sqft |
Source: | ||
| 2/13/2025 | Price change | $939,800-3.1%$482/sqft |
Source: | ||
Public tax history
| Year | Property taxes | Tax assessment |
|---|---|---|
| 2025 | $12,599 +196% | $928,608 +217.2% |
| 2024 | $4,257 +1.9% | $292,709 +2% |
| 2023 | $4,179 +1.5% | $286,970 +2% |
Find assessor info on the county website
Neighborhood: Phillips Ranch
Nearby schools
GreatSchools rating
- 3/10Decker Elementary SchoolGrades: K-6Distance: 0.3 mi
- 5/10Lorbeer Middle SchoolGrades: 7-8Distance: 2.7 mi
- 8/10Diamond Ranch High SchoolGrades: 9-12Distance: 1.1 mi
Get a cash offer in 3 minutes
Find out how much your home could sell for in as little as 3 minutes with a no-obligation cash offer.
Estimated market value$889,000
Get a cash offer in 3 minutes
Find out how much your home could sell for in as little as 3 minutes with a no-obligation cash offer.
Estimated market value
$889,000

