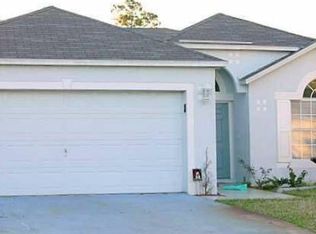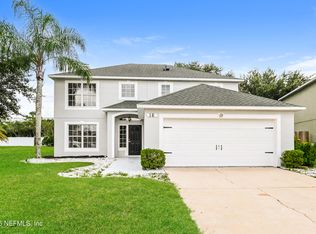This is an amazing turn key home with a lakefront, panoramic water view on a cul-de-sac. Gourmet kitchen with granite countertops, stainless steal appliances, solid wood cabinets, stone architectural accents, and a custom-designed breakfast bar. Luxurious master bathroom featuring white quartz countertops, large garden tub, waterfall sink and updated fixtures. Elegant two-story foyer with curved staircase and designer chandelier. Premium hardwood floors throughout the kitchen, family room, and dining room. Two inch blinds throughout the house. New interior paint in designer palette, freshly painted exterior. Resurfaced flagstone patio,new gutters and drainage system, and reinforced concrete foundation. New air conditioning compressor and condenser, and new water heater. A MUST SEE!!
This property is off market, which means it's not currently listed for sale or rent on Zillow. This may be different from what's available on other websites or public sources.

