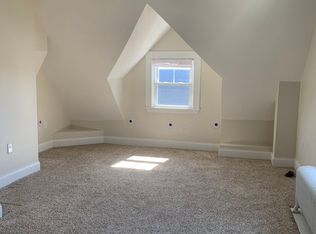Beautiful 4-Bedroom Home Near Quincy Adams T Station
1788 sq ft (not including finished basement with kitchenette)
This well-maintained 4-bedroom, 2-bath home is ideally located just a short walk from the Quincy Adams T Station (0.4 miles), downtown Quincy (0.9 miles), and Faxon Park (0.2 miles).
Home Features:
Spacious bedrooms with hardwood floors throughout
Two bedrooms and a full bath with tub on the first floor
Two bedrooms and a full master bath with tub on the second floor
Renovated kitchen with granite countertops, stainless steel appliances, glass-front cabinets, large pantry with pull-out drawers, and breakfast bar open to the dining room
Finished walk-out basement with multiple windows, in-unit laundry, and a kitchenette featuring granite countertops, sink, and bar-height counter
New multi-level patio with TV mount, perfect for entertaining
Large fenced-in backyard
Additional Amenities:
Smart garage and 2-car driveway
Three-zone heating and cooling for comfort and efficiency
Easy access to I-93 (3 min) and Route 3 (4 min)
Minutes to Target and South Shore Plaza (8 min)
Extras:
Landscaping included
Solar panels cover approximately 80% of electricity; tenants pay the remaining balance
First, last and security due at signing. Strong references and credit required.
Pets negotiable at discretion of owner.
Owner pays for water and solar panels which cover 80% of electricity. Tenants pay remaining utilities. First/Last month rent and Security due at signing, no smoking/ pets negotiable at discretion of owners. 1 year lease.
House for rent
Accepts Zillow applications
$4,500/mo
11 Richie Rd, Quincy, MA 02169
4beds
1,788sqft
Price may not include required fees and charges.
Single family residence
Available Mon Sep 1 2025
Cats, dogs OK
Central air
In unit laundry
Attached garage parking
Forced air
What's special
In-unit laundryNew multi-level patioBreakfast barFinished walk-out basementRenovated kitchenGranite countertopsStainless steel appliances
- 9 days
- on Zillow |
- -- |
- -- |
Travel times
Facts & features
Interior
Bedrooms & bathrooms
- Bedrooms: 4
- Bathrooms: 2
- Full bathrooms: 2
Heating
- Forced Air
Cooling
- Central Air
Appliances
- Included: Dishwasher, Dryer, Freezer, Microwave, Oven, Refrigerator, Washer
- Laundry: In Unit
Features
- Flooring: Hardwood
Interior area
- Total interior livable area: 1,788 sqft
Property
Parking
- Parking features: Attached
- Has attached garage: Yes
- Details: Contact manager
Features
- Exterior features: Electricity included in rent, Heating system: Forced Air, Landscaping included in rent, Water included in rent
Details
- Parcel number: QUINM3016B16L8
Construction
Type & style
- Home type: SingleFamily
- Property subtype: Single Family Residence
Utilities & green energy
- Utilities for property: Electricity, Water
Community & HOA
Location
- Region: Quincy
Financial & listing details
- Lease term: 1 Year
Price history
| Date | Event | Price |
|---|---|---|
| 7/30/2025 | Listed for rent | $4,500$3/sqft |
Source: Zillow Rentals | ||
| 6/18/2015 | Sold | $415,000+1.5%$232/sqft |
Source: Public Record | ||
| 4/30/2015 | Listed for sale | $409,000+38.2%$229/sqft |
Source: RE/MAX Andrew Realty Services #71827137 | ||
| 8/27/2010 | Sold | $296,000-1.3%$166/sqft |
Source: Public Record | ||
| 6/18/2010 | Price change | $299,900-6.2%$168/sqft |
Source: Thomas McMahon #71031322 | ||
![[object Object]](https://photos.zillowstatic.com/fp/ae3d31c4672808722cb472e00b68b5ba-p_i.jpg)
