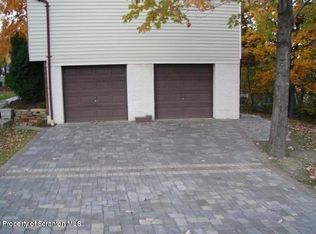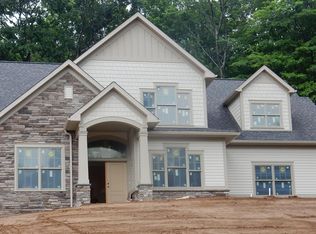Sold for $290,000
$290,000
11 Ridge View Dr, Scranton, PA 18504
3beds
3,116sqft
Residential, Single Family Residence
Built in 1997
0.33 Acres Lot
$347,600 Zestimate®
$93/sqft
$2,130 Estimated rent
Home value
$347,600
$330,000 - $368,000
$2,130/mo
Zestimate® history
Loading...
Owner options
Explore your selling options
What's special
Highest and best offers are due by Monday 5/15 ,8pm.FAWNWOOD ESTATES West Mountain! Beautiful ranch home is a desirable location. This well-maintained home features 3 BR with formal living and dining rooms, oak kitchen with island. Master has double closets and full bath. Another full bath and laundry room complete the first floor. Lower level has a spacious family room and plenty of storage space. The two car garage is oversized and the fenced backyard is large for entertaining. Call today to schedule your appointment!., Baths: 1 Half Lev L,2+ Bath Lev 1, Beds: 2+ Bed 1st, SqFt Fin - Main: 1997.00, SqFt Fin - 3rd: 0.00, Tax Information: Available, SqFt Fin - 2nd: 0.00, Additional Info: All information is approximate not warranted or guaranteed
Zillow last checked: 8 hours ago
Listing updated: September 07, 2024 at 09:33pm
Listed by:
Dan Callahan,
C21 Jack Ruddy Real Estate
Bought with:
Jamie Marie Hape, RS325426
REALTY NETWORK GROUP
Source: GSBR,MLS#: 231804
Facts & features
Interior
Bedrooms & bathrooms
- Bedrooms: 3
- Bathrooms: 3
- Full bathrooms: 2
- 1/2 bathrooms: 1
Primary bedroom
- Area: 230.58 Square Feet
- Dimensions: 18.3 x 12.6
Bedroom 2
- Area: 171.99 Square Feet
- Dimensions: 14.7 x 11.7
Bedroom 3
- Area: 155.76 Square Feet
- Dimensions: 13.2 x 11.8
Primary bathroom
- Area: 159.43 Square Feet
- Dimensions: 14.9 x 10.7
Bathroom 1
- Area: 84.53 Square Feet
- Dimensions: 10.7 x 7.9
Bathroom 2
- Area: 34.84 Square Feet
- Dimensions: 6.7 x 5.2
Dining room
- Area: 230.88 Square Feet
- Dimensions: 15.6 x 14.8
Family room
- Area: 627.2 Square Feet
- Dimensions: 28 x 22.4
Kitchen
- Area: 208.68 Square Feet
- Dimensions: 14.1 x 14.8
Laundry
- Area: 141.55 Square Feet
- Dimensions: 14.9 x 9.5
Living room
- Area: 223.5 Square Feet
- Dimensions: 15 x 14.9
Heating
- Natural Gas
Cooling
- Central Air
Appliances
- Included: Dryer, Washer, Refrigerator, Gas Range, Gas Oven, Dishwasher, Disposal
Features
- Eat-in Kitchen, Walk-In Closet(s), Other, Kitchen Island
- Flooring: Carpet, Wood, Ceramic Tile
- Basement: Full,Interior Entry
- Attic: Floored,Pull Down Stairs
- Has fireplace: No
Interior area
- Total structure area: 3,116
- Total interior livable area: 3,116 sqft
- Finished area above ground: 1,997
- Finished area below ground: 1,119
Property
Parking
- Total spaces: 2
- Parking features: Concrete, Off Street, Driveway
- Garage spaces: 2
- Has uncovered spaces: Yes
Features
- Levels: One
- Stories: 1
- Patio & porch: Deck, Patio
- Fencing: Fenced
- Frontage length: 100.00
Lot
- Size: 0.33 Acres
- Dimensions: 100 x 145
- Features: Rectangular Lot
Details
- Parcel number: 13304050070
- Zoning description: Residential
Construction
Type & style
- Home type: SingleFamily
- Architectural style: Ranch
- Property subtype: Residential, Single Family Residence
Materials
- Attic/Crawl Hatchway(s) Insulated, Brick
- Roof: Composition,Wood
Condition
- New construction: No
- Year built: 1997
Utilities & green energy
- Sewer: Public Sewer
- Water: Public
Community & neighborhood
Location
- Region: Scranton
Other
Other facts
- Listing terms: Cash,Conventional
Price history
| Date | Event | Price |
|---|---|---|
| 6/30/2023 | Sold | $290,000+20.8%$93/sqft |
Source: | ||
| 11/1/2006 | Sold | $240,000$77/sqft |
Source: | ||
Public tax history
| Year | Property taxes | Tax assessment |
|---|---|---|
| 2024 | $7,547 | $25,000 |
| 2023 | $7,547 +132.7% | $25,000 |
| 2022 | $3,243 | $25,000 |
Find assessor info on the county website
Neighborhood: West Mountain
Nearby schools
GreatSchools rating
- 3/10Isaac Tripp El SchoolGrades: K-4Distance: 1 mi
- 4/10West Scranton Intrmd SchoolGrades: 5-8Distance: 1.7 mi
- 4/10West Scranton High SchoolGrades: 9-12Distance: 1.7 mi
Get pre-qualified for a loan
At Zillow Home Loans, we can pre-qualify you in as little as 5 minutes with no impact to your credit score.An equal housing lender. NMLS #10287.
Sell for more on Zillow
Get a Zillow Showcase℠ listing at no additional cost and you could sell for .
$347,600
2% more+$6,952
With Zillow Showcase(estimated)$354,552

