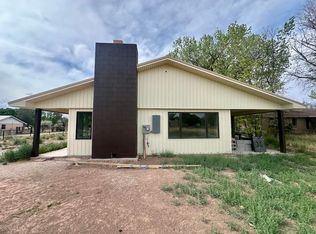Sold
Price Unknown
11 Riverside Rd, Peralta, NM 87042
4beds
2,367sqft
Single Family Residence
Built in 1979
1.33 Acres Lot
$523,500 Zestimate®
$--/sqft
$2,132 Estimated rent
Home value
$523,500
$450,000 - $607,000
$2,132/mo
Zestimate® history
Loading...
Owner options
Explore your selling options
What's special
Beautifully updated 4-bedroom home with a new roof on 1.3+ acres with water rights, horse amenities & mature trees. This charming property features a detached 3-car garage and a large workshop/barn. Inside, enjoy the spacious living and family rooms, a versatile 4th bedroom perfect for an office, and a finished sunroom. Fresh paint and new flooring throughout. Ideally located between ABQ & Los Lunas and just half a mile from the Rio Grande. Experience the serenity of rural living with easy access to city conveniences! The seller wants to sell this home with the unfinished home next door at 1 Riverside Ct (see MLS # 1094473). Enjoy two homes with a combined 7 bedrooms and 3771 SqFt on 2.68 acres! Great horse property and opportunity for multi-generational living!
Zillow last checked: 8 hours ago
Listing updated: December 08, 2025 at 11:19am
Listed by:
John C Woods 505-550-0899,
EXP Realty LLC,
PHOCUS RE Team 505-550-0899,
EXP Realty LLC
Bought with:
Tabitha Sanchez, REC20220636
EXP Realty LLC
Source: SWMLS,MLS#: 1083749
Facts & features
Interior
Bedrooms & bathrooms
- Bedrooms: 4
- Bathrooms: 2
- Full bathrooms: 1
- 3/4 bathrooms: 1
Primary bedroom
- Level: Main
- Area: 188.03
- Dimensions: 15.25 x 12.33
Bedroom 2
- Level: Main
- Area: 168.55
- Dimensions: 13.67 x 12.33
Bedroom 3
- Level: Main
- Area: 135
- Dimensions: 12 x 11.25
Family room
- Level: Main
- Area: 218.66
- Dimensions: 15.08 x 14.5
Kitchen
- Level: Main
- Area: 238.9
- Dimensions: 17.67 x 13.52
Living room
- Level: Main
- Area: 244.79
- Dimensions: 18.83 x 13
Office
- Level: Main
- Area: 137.79
- Dimensions: 13.67 x 10.08
Heating
- Central, Forced Air, Natural Gas
Cooling
- Evaporative Cooling
Appliances
- Included: Built-In Electric Range, Cooktop, Dishwasher, Refrigerator
- Laundry: Washer Hookup, Dryer Hookup, ElectricDryer Hookup
Features
- Bookcases, Ceiling Fan(s), Great Room, Home Office, Multiple Living Areas, Main Level Primary, Pantry, Shower Only, Separate Shower, Sunken Living Room, Walk-In Closet(s), Central Vacuum
- Flooring: Carpet, Laminate
- Windows: Thermal Windows
- Has basement: No
- Number of fireplaces: 1
Interior area
- Total structure area: 2,367
- Total interior livable area: 2,367 sqft
Property
Parking
- Total spaces: 3
- Parking features: Detached, Garage, Storage, Workshop in Garage
- Garage spaces: 3
Accessibility
- Accessibility features: None
Features
- Levels: One
- Stories: 1
- Exterior features: Fully Fenced, Private Yard
- Fencing: Gate
Lot
- Size: 1.33 Acres
- Features: Lawn, Trees
Details
- Additional structures: Barn(s), Garage(s)
- Parcel number: 1 011 040 118 042 000000
- Zoning description: RR-2
- Horses can be raised: Yes
Construction
Type & style
- Home type: SingleFamily
- Architectural style: Custom,Ranch
- Property subtype: Single Family Residence
Materials
- Frame
- Roof: Pitched,Shingle
Condition
- Resale
- New construction: No
- Year built: 1979
Utilities & green energy
- Sewer: Public Sewer
- Water: Private, Well
- Utilities for property: Electricity Connected, Natural Gas Connected, Phone Available, Sewer Connected, Water Connected
Green energy
- Energy generation: None
Community & neighborhood
Security
- Security features: Security Gate, Smoke Detector(s)
Location
- Region: Peralta
- Subdivision: RIVERSIDE ESTATES WEST
Other
Other facts
- Listing terms: Cash,Conventional,FHA,VA Loan
- Road surface type: Paved
Price history
| Date | Event | Price |
|---|---|---|
| 12/4/2025 | Sold | -- |
Source: | ||
| 7/2/2025 | Pending sale | $849,000$359/sqft |
Source: | ||
| 5/25/2025 | Listed for sale | $849,000+35.9%$359/sqft |
Source: | ||
| 2/12/2025 | Listing removed | $624,900$264/sqft |
Source: | ||
| 1/5/2025 | Price change | $624,900-3.8%$264/sqft |
Source: | ||
Public tax history
Tax history is unavailable.
Neighborhood: 87042
Nearby schools
GreatSchools rating
- 4/10Peralta Elementary SchoolGrades: PK-6Distance: 1 mi
- 5/10Valencia Middle SchoolGrades: 7-8Distance: 6.8 mi
- 3/10Valencia High SchoolGrades: 9-12Distance: 7 mi
Schools provided by the listing agent
- Elementary: Peralta
- Middle: Valencia
- High: Valencia High
Source: SWMLS. This data may not be complete. We recommend contacting the local school district to confirm school assignments for this home.
Get a cash offer in 3 minutes
Find out how much your home could sell for in as little as 3 minutes with a no-obligation cash offer.
Estimated market value$523,500
Get a cash offer in 3 minutes
Find out how much your home could sell for in as little as 3 minutes with a no-obligation cash offer.
Estimated market value
$523,500
