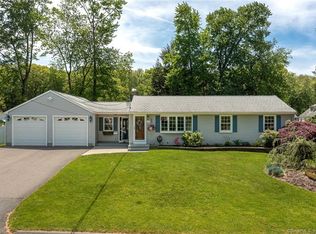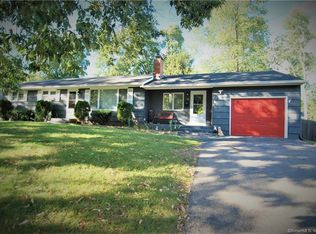Sold for $385,500 on 07/14/25
$385,500
11 Rocket Run, Enfield, CT 06082
4beds
1,527sqft
Single Family Residence
Built in 1960
0.28 Acres Lot
$393,700 Zestimate®
$252/sqft
$2,913 Estimated rent
Home value
$393,700
$362,000 - $429,000
$2,913/mo
Zestimate® history
Loading...
Owner options
Explore your selling options
What's special
Charming 4-Bedroom Cape on a Beautifully Landscaped Corner Lot! Welcome to this warm and inviting Cape-style home that combines classic charm with modern convenience. Offering 4 spacious bedrooms and 2 full baths, this home is perfect for families or those needing extra space for guests or a home office. Step inside to find a well-maintained interior, with a partially finished basement that adds additional living or recreation space. The eat-in kitchen and comfortable living areas flow nicely, creating a homey atmosphere throughout. Enjoy the outdoors in your private, fenced-in yard, ideal for pets, all occupants, and entertaining. The beautifully landscaped corner lot offers great curb appeal, while the above-ground pool adds the perfect spot for summer relaxation. Additional features include a one-car garage, ample storage, and a location that provides both privacy and convenience. Don't miss your opportunity to own this versatile, move-in-ready gem! Subj to Sellers Securing Adequate Housing, Actively Looking A July 14 Closing Date would be preferred
Zillow last checked: 8 hours ago
Listing updated: July 15, 2025 at 03:40pm
Listed by:
Jennifer A. Ragno 860-394-5731,
Executive Real Estate Inc. 860-633-8800
Bought with:
Chris Colli, REB.0790365
Chestnut Oak Associates
Source: Smart MLS,MLS#: 24094687
Facts & features
Interior
Bedrooms & bathrooms
- Bedrooms: 4
- Bathrooms: 2
- Full bathrooms: 2
Primary bedroom
- Level: Upper
Bedroom
- Level: Main
Bedroom
- Level: Main
Bedroom
- Level: Upper
Dining room
- Level: Main
Kitchen
- Level: Main
Living room
- Level: Main
Heating
- Hot Water, Oil
Cooling
- Central Air
Appliances
- Included: Electric Cooktop, Microwave, Refrigerator, Dishwasher, Electric Water Heater, Water Heater
- Laundry: Lower Level
Features
- Doors: French Doors
- Basement: Full,Partially Finished
- Attic: Storage,Access Via Hatch
- Has fireplace: No
Interior area
- Total structure area: 1,527
- Total interior livable area: 1,527 sqft
- Finished area above ground: 1,527
Property
Parking
- Total spaces: 4
- Parking features: Attached, Off Street, Driveway, Garage Door Opener, Paved
- Attached garage spaces: 1
- Has uncovered spaces: Yes
Features
- Patio & porch: Deck
- Has private pool: Yes
- Pool features: Vinyl, Above Ground
- Fencing: Wood,Full
Lot
- Size: 0.28 Acres
- Features: Corner Lot
Details
- Additional structures: Shed(s)
- Parcel number: 533794
- Zoning: R33
Construction
Type & style
- Home type: SingleFamily
- Architectural style: Cape Cod
- Property subtype: Single Family Residence
Materials
- Vinyl Siding
- Foundation: Concrete Perimeter
- Roof: Asphalt
Condition
- New construction: No
- Year built: 1960
Utilities & green energy
- Sewer: Public Sewer
- Water: Public
- Utilities for property: Cable Available
Community & neighborhood
Community
- Community features: Medical Facilities, Playground, Public Rec Facilities, Shopping/Mall
Location
- Region: Enfield
Price history
| Date | Event | Price |
|---|---|---|
| 7/14/2025 | Sold | $385,500+10.2%$252/sqft |
Source: | ||
| 5/24/2025 | Pending sale | $349,900$229/sqft |
Source: | ||
| 5/23/2025 | Listed for sale | $349,900+62.7%$229/sqft |
Source: | ||
| 11/4/2016 | Sold | $215,000+0%$141/sqft |
Source: | ||
| 8/13/2016 | Price change | $214,900-2.3%$141/sqft |
Source: Coldwell Banker Residential Brokerage - Longmeadow #72052595 | ||
Public tax history
| Year | Property taxes | Tax assessment |
|---|---|---|
| 2025 | $6,144 +2.8% | $175,600 |
| 2024 | $5,979 +0.7% | $175,600 |
| 2023 | $5,935 +10.1% | $175,600 |
Find assessor info on the county website
Neighborhood: Southwood Acres
Nearby schools
GreatSchools rating
- 7/10Eli Whitney SchoolGrades: 3-5Distance: 1.4 mi
- 5/10John F. Kennedy Middle SchoolGrades: 6-8Distance: 1 mi
- 5/10Enfield High SchoolGrades: 9-12Distance: 1.3 mi
Schools provided by the listing agent
- High: Enfield
Source: Smart MLS. This data may not be complete. We recommend contacting the local school district to confirm school assignments for this home.

Get pre-qualified for a loan
At Zillow Home Loans, we can pre-qualify you in as little as 5 minutes with no impact to your credit score.An equal housing lender. NMLS #10287.
Sell for more on Zillow
Get a free Zillow Showcase℠ listing and you could sell for .
$393,700
2% more+ $7,874
With Zillow Showcase(estimated)
$401,574
