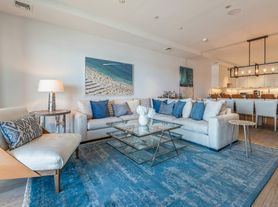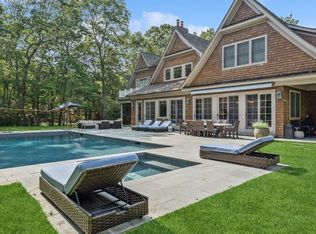Rental Registration #: Pending Be the first to indulge in this exquisite 5-bedroom, 5 full and 2 half-bathroom residence, meticulously designed with top-of-the-line finishes throughout. As soon as you step through the front entrance, you'll be captivated by the expansive open floor plan, featuring a custom gourmet kitchen, a spacious pantry, and an elegant dining area that seamlessly flows into the gorgeous living room-perfect for entertaining or relaxing in style. The first floor also boasts a junior bedroom with an en-suite bathroom, den/home office, and a generous mudroom/laundry area for ultimate convenience. Ascend to the second floor to discover the primary bedroom suite, where beautiful wood ceilings create a warm ambiance, and large sliding doors open to your private outdoor deck, overlooking the meticulously landscaped grounds. Two additional bedrooms, each with en-suite bathrooms, offer comfort and privacy for family and guests alike. The lower level is a true haven, featuring another oversized bedroom, a full bathroom, a cozy sitting/music room, and an expansive media/game room-ideal for movie nights or entertaining friends. Step outside to experience the ultimate summer oasis. The outdoor living spaces are designed for relaxation and enjoyment, featuring a spacious sitting area for entertaining, a heated saltwater gunite pool, an outdoor shower, professional outdoor kitchen and alfresco dining area. Conveniently located just 1.1 miles from Foster Memorial Beach and 2.5 miles from the vibrant shops and dining of Sag Harbor Village, this property is also surrounded by several prestigious Hamptons golf courses. Don't miss your chance to experience the perfect blend of modern elegance and coastal living.
House for rent
$150,000/mo
11 Rosewood Dr, Sag Harbor, NY 11963
5beds
4,765sqft
Price may not include required fees and charges.
Singlefamily
Available now
-- Pets
Central air
-- Laundry
Detached parking
Fireplace
What's special
Primary bedroom suitePrivate outdoor deckExpansive open floor planAlfresco dining areaOutdoor living spacesHeated saltwater gunite poolProfessional outdoor kitchen
- 16 hours |
- -- |
- -- |
Travel times
Looking to buy when your lease ends?
With a 6% savings match, a first-time homebuyer savings account is designed to help you reach your down payment goals faster.
Offer exclusive to Foyer+; Terms apply. Details on landing page.
Facts & features
Interior
Bedrooms & bathrooms
- Bedrooms: 5
- Bathrooms: 7
- Full bathrooms: 5
- 1/2 bathrooms: 2
Rooms
- Room types: Family Room, Laundry Room, Office
Heating
- Fireplace
Cooling
- Central Air
Features
- Has basement: Yes
- Has fireplace: Yes
Interior area
- Total interior livable area: 4,765 sqft
Property
Parking
- Parking features: Detached, Other
- Details: Contact manager
Features
- Stories: 12
- Exterior features: Architecture Style: Modern, Broker Exclusive
- Has private pool: Yes
Details
- Parcel number: 0900018000100059000
Construction
Type & style
- Home type: SingleFamily
- Architectural style: Modern
- Property subtype: SingleFamily
Condition
- Year built: 2023
Community & HOA
HOA
- Amenities included: Pool
Location
- Region: Sag Harbor
Financial & listing details
- Lease term: Contact For Details
Price history
| Date | Event | Price |
|---|---|---|
| 10/21/2025 | Listed for rent | $150,000+11.1%$31/sqft |
Source: Zillow Rentals | ||
| 4/19/2025 | Listing removed | $135,000$28/sqft |
Source: Zillow Rentals | ||
| 11/6/2024 | Listed for rent | $135,000$28/sqft |
Source: Zillow Rentals | ||
| 6/7/2024 | Listing removed | $4,795,000$1,006/sqft |
Source: Out East #377342 | ||
| 4/22/2024 | Pending sale | $4,795,000$1,006/sqft |
Source: Out East #377342 | ||

