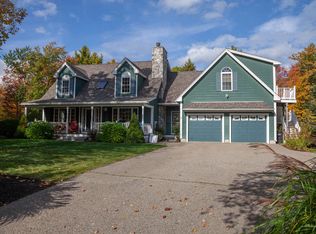Closed
Listed by:
Lorilyn Barrett,
Coldwell Banker Yorke Realty 207-363-4300
Bought with: Coldwell Banker Yorke Realty
Zestimate®
$699,000
11 Ruch Lane #11, York, ME 03909
2beds
1,836sqft
Single Family Residence
Built in 1999
8,276.4 Square Feet Lot
$699,000 Zestimate®
$381/sqft
$3,131 Estimated rent
Home value
$699,000
$657,000 - $741,000
$3,131/mo
Zestimate® history
Loading...
Owner options
Explore your selling options
What's special
RECENTLY REFRESHED & UPDATED HOME APPROX. ½-MILE TO LONG SANDS BEACH! Located in York’s desirable 55+ community, Spring Pond Estates, this spacious 1,836 sq ft duplex-style home offers comfort, convenience, and coastal charm. Floor plan features radiant heated floors on the first level, vaulted ceilings, and a gas fireplace. The kitchen has newer appliances, a separate pantry, and easy access to a private back patio with an awning—perfect for relaxing. Age in place, as the main floor also includes a full bathroom with laundry area, and a 1st-floor bedroom, which makes this home ideal for single-level living. Upstairs, the oversized primary bedroom offers a walk-in closet plus a second closet and a spacious loft with new hardwood floors overlooks the living area; great for an office, reading nook, or guest space. Additional features include all new interior painting, a new 14-KW Kohler whole-house generator, 2-car attached garage, low-maintenance siding, skylights, and underground utilities and propane. Rentals, long-term guests and pets are allowed with some restrictions. Enjoy the best of Southern Maine’s coast—only 2.5 miles from the iconic Nubble Lighthouse, 6.5-miles to the Ogunquit Playhouse, and just minutes from York Hospital, golf, fine and casual dining, and boating. Portland Jetport is only 43-miles away and Boston Logan is 65-miles south. If you are looking for a coastal get-away or permanent year-round home, consider easy living in Spring Pond Estates!
Zillow last checked: 8 hours ago
Listing updated: December 30, 2025 at 11:58am
Listed by:
Lorilyn Barrett,
Coldwell Banker Yorke Realty 207-363-4300
Bought with:
Lorilyn Barrett
Coldwell Banker Yorke Realty
Source: PrimeMLS,MLS#: 5057058
Facts & features
Interior
Bedrooms & bathrooms
- Bedrooms: 2
- Bathrooms: 2
- Full bathrooms: 2
Heating
- Baseboard, Hot Water, Radiant
Cooling
- None
Appliances
- Included: Dishwasher, Dryer, Electric Range, Refrigerator, Washer
- Laundry: Laundry Hook-ups, 1st Floor Laundry
Features
- Cathedral Ceiling(s), Ceiling Fan(s), Dining Area, Kitchen/Dining, Walk-In Closet(s)
- Flooring: Carpet, Tile, Wood, Vinyl Plank
- Windows: Skylight(s)
- Basement: Slab
- Number of fireplaces: 1
- Fireplace features: Gas, 1 Fireplace
Interior area
- Total structure area: 1,836
- Total interior livable area: 1,836 sqft
- Finished area above ground: 1,836
- Finished area below ground: 0
Property
Parking
- Total spaces: 4
- Parking features: Paved, Off Street, Parking Spaces 4
- Garage spaces: 2
Accessibility
- Accessibility features: 1st Floor Bedroom, 1st Floor Full Bathroom, 1st Floor Hrd Surfce Flr, Paved Parking, 1st Floor Laundry
Features
- Levels: Two
- Stories: 2
- Patio & porch: Patio, Porch
Lot
- Size: 8,276 sqft
- Features: Condo Development
Details
- Zoning description: Gen-3
- Other equipment: Standby Generator
Construction
Type & style
- Home type: SingleFamily
- Architectural style: Cape
- Property subtype: Single Family Residence
Materials
- Wood Frame
- Foundation: Concrete Slab
- Roof: Shingle
Condition
- New construction: No
- Year built: 1999
Utilities & green energy
- Electric: Circuit Breakers, Generator Ready, Underground
- Sewer: Public Sewer
- Utilities for property: Cable Available
Community & neighborhood
Senior living
- Senior community: Yes
Location
- Region: York
HOA & financial
Other financial information
- Additional fee information: Fee: $300
Other
Other facts
- Road surface type: Paved
Price history
| Date | Event | Price |
|---|---|---|
| 12/30/2025 | Sold | $699,000$381/sqft |
Source: | ||
| 12/4/2025 | Contingent | $699,000$381/sqft |
Source: | ||
| 12/4/2025 | Pending sale | $699,000$381/sqft |
Source: | ||
| 12/3/2025 | Listed for sale | $699,000$381/sqft |
Source: | ||
| 11/24/2025 | Listing removed | $699,000$381/sqft |
Source: | ||
Public tax history
Tax history is unavailable.
Neighborhood: Cape Neddick
Nearby schools
GreatSchools rating
- 10/10Coastal Ridge Elementary SchoolGrades: 2-4Distance: 1 mi
- 9/10York Middle SchoolGrades: 5-8Distance: 2 mi
- 8/10York High SchoolGrades: 9-12Distance: 0.6 mi

Get pre-qualified for a loan
At Zillow Home Loans, we can pre-qualify you in as little as 5 minutes with no impact to your credit score.An equal housing lender. NMLS #10287.

