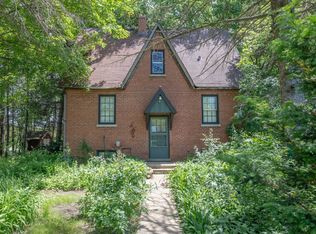Closed
$580,000
11 S Roberts Rd, Palatine, IL 60067
4beds
2,300sqft
Single Family Residence
Built in 1969
0.65 Acres Lot
$595,100 Zestimate®
$252/sqft
$3,638 Estimated rent
Home value
$595,100
$536,000 - $661,000
$3,638/mo
Zestimate® history
Loading...
Owner options
Explore your selling options
What's special
A Family Retreat in the Heart of Inverness | 11 S. Roberts Road Welcome to a home where elegant design meets everyday comfort-perfectly suited for growing families who value space, style, and top-tier education. This beautifully updated 4-bedroom, 3-bathroom residence offers the best of both worlds: timeless features and thoughtful modern upgrades. The sun-filled main level boasts an open-concept layout with hardwood floors throughout. A spacious living room flows into the dining area and chef's kitchen, complete with granite countertops, stainless steel appliances, and a large island made for family breakfasts, homework time, or casual entertainment. Upstairs, you'll find three spacious bedrooms and two updated bathrooms with clean, contemporary finishes. The lower level adds flexibility with a fourth bedroom, a third full bath, and a generous second living space perfect as a playroom, teen hangout, or quiet retreat. Step outside and enjoy your private backyard oasis with both covered and open patio areas ideally for summer BBQs, birthday parties, or quiet evenings under the stars. There's even a large shed for bikes, toys, and tools, and an oversized 2.5-car garage for added convenience. This home is in one of the most sought-after school zones in the northwest suburbs: Marion Jordan Elementary School, Thomas Jefferson Middle School & William Fremd High School. All are top-rated and known for strong academics, supportive communities, and extracurricular excellence. A rare chance to give your family space to grow, room to gather, and access to some of the area's best schools in one stunning home.
Zillow last checked: 8 hours ago
Listing updated: July 20, 2025 at 01:30am
Listing courtesy of:
Nuri Akdeniz 773-968-9278,
Creekend Realty LLC
Bought with:
Michelle Rushing, CSC
Berkshire Hathaway HomeServices Starck Real Estate
Source: MRED as distributed by MLS GRID,MLS#: 12390002
Facts & features
Interior
Bedrooms & bathrooms
- Bedrooms: 4
- Bathrooms: 3
- Full bathrooms: 3
Primary bedroom
- Features: Flooring (Hardwood), Bathroom (Full)
- Level: Main
- Area: 224 Square Feet
- Dimensions: 14X16
Bedroom 2
- Features: Flooring (Hardwood)
- Level: Main
- Area: 110 Square Feet
- Dimensions: 10X11
Bedroom 3
- Features: Flooring (Hardwood)
- Level: Main
- Area: 154 Square Feet
- Dimensions: 11X14
Bedroom 4
- Level: Lower
- Area: 168 Square Feet
- Dimensions: 12X14
Dining room
- Features: Flooring (Hardwood)
- Level: Main
- Area: 154 Square Feet
- Dimensions: 11X14
Family room
- Features: Flooring (Vinyl)
- Level: Lower
- Area: 322 Square Feet
- Dimensions: 14X23
Kitchen
- Features: Flooring (Hardwood)
- Level: Main
- Area: 196 Square Feet
- Dimensions: 14X14
Laundry
- Features: Flooring (Vinyl)
- Level: Lower
- Area: 104 Square Feet
- Dimensions: 8X13
Living room
- Features: Flooring (Hardwood)
- Level: Main
- Area: 285 Square Feet
- Dimensions: 15X19
Heating
- Natural Gas, Baseboard
Cooling
- Central Air
Features
- Basement: None
Interior area
- Total structure area: 2,300
- Total interior livable area: 2,300 sqft
Property
Parking
- Total spaces: 2.5
- Parking features: On Site, Attached, Garage
- Attached garage spaces: 2.5
Accessibility
- Accessibility features: No Disability Access
Lot
- Size: 0.65 Acres
- Dimensions: 80X360
Details
- Parcel number: 02201000110000
- Special conditions: None
Construction
Type & style
- Home type: SingleFamily
- Property subtype: Single Family Residence
Materials
- Vinyl Siding, Brick
Condition
- New construction: No
- Year built: 1969
Utilities & green energy
- Sewer: Septic Tank
- Water: Well
Community & neighborhood
Location
- Region: Palatine
Other
Other facts
- Listing terms: Conventional
- Ownership: Fee Simple
Price history
| Date | Event | Price |
|---|---|---|
| 7/18/2025 | Sold | $580,000-3.2%$252/sqft |
Source: | ||
| 6/19/2025 | Contingent | $599,000$260/sqft |
Source: | ||
| 6/11/2025 | Listed for sale | $599,000-7.8%$260/sqft |
Source: | ||
| 6/10/2025 | Listing removed | $650,000$283/sqft |
Source: | ||
| 5/20/2025 | Price change | $650,000-7%$283/sqft |
Source: | ||
Public tax history
Tax history is unavailable.
Neighborhood: 60067
Nearby schools
GreatSchools rating
- 6/10Frank C Whiteley Elementary SchoolGrades: K-6Distance: 0.6 mi
- 6/10Walter R Sundling Jr High SchoolGrades: 7-8Distance: 3 mi
- 10/10Wm Fremd High SchoolGrades: 9-12Distance: 2.2 mi
Schools provided by the listing agent
- Elementary: Marion Jordan Elementary School
- Middle: Thomas Jefferson Middle School
- High: Wm Fremd High School
- District: 15
Source: MRED as distributed by MLS GRID. This data may not be complete. We recommend contacting the local school district to confirm school assignments for this home.
Get a cash offer in 3 minutes
Find out how much your home could sell for in as little as 3 minutes with a no-obligation cash offer.
Estimated market value
$595,100
