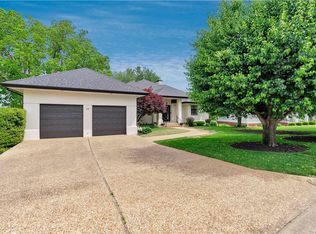Sold for $1,350,000 on 07/26/23
$1,350,000
11 S Sechrest Cir, Rogers, AR 72758
4beds
5,553sqft
Single Family Residence
Built in 1997
0.33 Acres Lot
$1,660,900 Zestimate®
$243/sqft
$5,389 Estimated rent
Home value
$1,660,900
$1.51M - $1.84M
$5,389/mo
Zestimate® history
Loading...
Owner options
Explore your selling options
What's special
Showcasing panorama golf course views, this traditional home in Pinnacle Country Club offers classic design & finishes throughout. Beautifully manicured landscaping welcomes you to 5,553 sq ft 2-level home, situated on 0.33 acres. The foyer flows into the elegant living room & dining room captivating outdoor views with impressive windows, fireplace, built-in cabinetry & craftsman details. Transition to the family breakfast room + kitchen with access to outdoor balcony space for dining & entertaining amid the serene surroundings. On the opposite end of the home, enjoy 2 secondary bedrooms with full bath & primary suite with wall of windows, two closets, & bathroom with large bathtub, walk-in shower & vanity. Basement includes a bonus & family room, study, bedroom with full bathroom, fitness or media room, & additional walk-in storage. Highlights include a 2-car garage with additional golf cart garage, sink, built-in cabinetry for storage & stairs to impressive heated/cooled storage space above the garage.
Zillow last checked: 8 hours ago
Listing updated: July 27, 2023 at 04:32am
Listed by:
Lauren Boozman Northey 479-899-8204,
Portfolio Sotheby's International Realty
Bought with:
Lauren Boozman Northey, SA00072968
Portfolio Sotheby's International Realty
Source: ArkansasOne MLS,MLS#: 1239179 Originating MLS: Northwest Arkansas Board of REALTORS MLS
Originating MLS: Northwest Arkansas Board of REALTORS MLS
Facts & features
Interior
Bedrooms & bathrooms
- Bedrooms: 4
- Bathrooms: 5
- Full bathrooms: 3
- 1/2 bathrooms: 2
Primary bedroom
- Level: Main
- Dimensions: 18'7 x 16'2
Bedroom
- Level: Main
- Dimensions: 11'7 x 11'3
Bedroom
- Level: Main
- Dimensions: 9'5 x 12
Bedroom
- Level: Basement
- Dimensions: 16 x 18
Primary bathroom
- Level: Main
Bathroom
- Level: Basement
Bathroom
- Level: Main
Dining room
- Level: Main
- Dimensions: 12 x 13'5
Half bath
- Level: Main
Half bath
- Level: Basement
Kitchen
- Level: Main
- Dimensions: 15'3 x 12'3
Living room
- Level: Main
- Dimensions: 15 x 18'9
Heating
- Central, Gas
Cooling
- Central Air, Electric
Appliances
- Included: Built-In Range, Built-In Oven, Double Oven, Dishwasher, Disposal, Gas Range, Gas Water Heater, Microwave Hood Fan, Microwave, Self Cleaning Oven
- Laundry: Washer Hookup, Dryer Hookup
Features
- Attic, Built-in Features, Ceiling Fan(s), Central Vacuum, Eat-in Kitchen, Granite Counters, Pantry, See Remarks, Walk-In Closet(s), Storage
- Flooring: Carpet, Ceramic Tile, Wood
- Windows: Double Pane Windows, Blinds
- Basement: Full,Walk-Out Access
- Number of fireplaces: 1
- Fireplace features: Gas Log, Living Room
Interior area
- Total structure area: 5,553
- Total interior livable area: 5,553 sqft
Property
Parking
- Total spaces: 2
- Parking features: Attached, Garage, Garage Door Opener
- Has attached garage: Yes
- Covered spaces: 2
Features
- Levels: Two
- Stories: 2
- Patio & porch: Covered, Deck, Patio, Porch
- Exterior features: Concrete Driveway
- Pool features: None
- Fencing: None
- Has view: Yes
- View description: Golf Course
- Waterfront features: None
- Frontage type: Golf Course
Lot
- Size: 0.33 Acres
- Features: Cleared, Landscaped, Level, Open Lot, Subdivision, Sloped, Views, Near Golf Course, On Golf Course
Details
- Additional structures: None
- Parcel number: 0210383000
- Zoning: N
- Zoning description: Residential
- Special conditions: None
Construction
Type & style
- Home type: SingleFamily
- Architectural style: Traditional
- Property subtype: Single Family Residence
Materials
- Other, See Remarks
- Foundation: Block
- Roof: Architectural,Shingle
Condition
- New construction: No
- Year built: 1997
Utilities & green energy
- Water: Public
- Utilities for property: Electricity Available, Natural Gas Available, Sewer Available, Water Available
Community & neighborhood
Security
- Security features: Security System, Fire Sprinkler System, Smoke Detector(s)
Community
- Community features: Golf, Curbs, Near Fire Station, Near Hospital, Near Schools, Shopping, Trails/Paths
Location
- Region: Rogers
- Subdivision: Pinnacle
HOA & financial
HOA
- Has HOA: Yes
- HOA fee: $683 annually
- Services included: Snow Removal, Security
- Second HOA fee: $93 monthly
Other
Other facts
- Road surface type: Paved
Price history
| Date | Event | Price |
|---|---|---|
| 7/26/2023 | Sold | $1,350,000-10%$243/sqft |
Source: | ||
| 5/11/2023 | Price change | $1,500,000-11.8%$270/sqft |
Source: | ||
| 2/16/2023 | Listed for sale | $1,700,000$306/sqft |
Source: | ||
Public tax history
| Year | Property taxes | Tax assessment |
|---|---|---|
| 2024 | $13,581 +238.2% | $250,473 +209.7% |
| 2023 | $4,015 -1.2% | $80,880 |
| 2022 | $4,065 +0.1% | $80,880 |
Find assessor info on the county website
Neighborhood: 72758
Nearby schools
GreatSchools rating
- 9/10Bellview Elementary SchoolGrades: PK-5Distance: 1.2 mi
- 6/10Birch Kirksey Middle SchoolGrades: 6-8Distance: 4.1 mi
- 6/10Rogers High SchoolGrades: 9-12Distance: 2.6 mi
Schools provided by the listing agent
- District: Rogers
Source: ArkansasOne MLS. This data may not be complete. We recommend contacting the local school district to confirm school assignments for this home.

Get pre-qualified for a loan
At Zillow Home Loans, we can pre-qualify you in as little as 5 minutes with no impact to your credit score.An equal housing lender. NMLS #10287.
Sell for more on Zillow
Get a free Zillow Showcase℠ listing and you could sell for .
$1,660,900
2% more+ $33,218
With Zillow Showcase(estimated)
$1,694,118