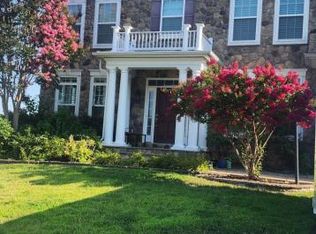Available immediately. One year or longer lease available. Short term also available, minimum 8 months.
Beautiful single family home on three finished levels. Open concept floorplan. Kitchen features granite countertops and stainless appliances. Brand new refrigerator. Breakfast room opens to backyard. Formal dining room, living room, and family room with electric fireplace. Hardwood and LVP flooring throughout, carpeted secondary bedrooms. Four bedrooms on second floor and two full baths. Spacious linen closet in hallway. Master bath with tiled soaking tub, separate shower, and double sink vanity. Natural light-filled walk-in closet in master bedroom. Finished basement with full bath, large rec room, walk up exit and plenty of lighting. Laundry room with washer and dryer. New windows throughout. Open back yard with spacious shed for lawn equipment, bicycle storage, and outdoor gear. Attached garage for even more storage space and covered parking. 0.25 acre lot.
Within boundary of Rockhill Elementary, AG Wright Middle, and Mountain View High School. Neighborhood features common areas with playground, tennis court, basketball court, trails, and sidewalks. Convenient to Quantico, Stafford Hospital, and I-95. Also close to shopping, coffee shops, and numerous grocery stores.
No hidden fees. Security deposit and first month rent to move in. Tenant pays utilities, trash removal, filters. Also handles lawn care.
A dog may be considered on a case by case basis. $500 deposit will apply.
No smoking / vaping.
House for rent
Accepts Zillow applications
$3,200/mo
11 Saint Williams Way, Stafford, VA 22556
4beds
3,180sqft
Price may not include required fees and charges.
Single family residence
Available now
No pets
Central air
In unit laundry
Attached garage parking
Heat pump
What's special
Finished basementLarge rec roomAttached garageOpen concept floorplanStainless appliancesGranite countertopsWalk up exit
- 84 days
- on Zillow |
- -- |
- -- |
Travel times
Facts & features
Interior
Bedrooms & bathrooms
- Bedrooms: 4
- Bathrooms: 4
- Full bathrooms: 3
- 1/2 bathrooms: 1
Heating
- Heat Pump
Cooling
- Central Air
Appliances
- Included: Dishwasher, Dryer, Oven, Refrigerator, Washer
- Laundry: In Unit
Features
- Walk In Closet, Walk-In Closet(s)
- Flooring: Carpet, Hardwood
- Has basement: Yes
Interior area
- Total interior livable area: 3,180 sqft
Property
Parking
- Parking features: Attached, Off Street
- Has attached garage: Yes
- Details: Contact manager
Features
- Patio & porch: Porch
- Exterior features: Basketball Court, Bicycle storage, Brand new refrigerator/freezer, Garbage not included in rent, New windows throughout, Sidewalks and trails, Spacious shed, Stainless appliances, Walk In Closet, Walking distance to schools
Details
- Parcel number: 19K1D246
Construction
Type & style
- Home type: SingleFamily
- Property subtype: Single Family Residence
Community & HOA
HOA
- Amenities included: Basketball Court
Location
- Region: Stafford
Financial & listing details
- Lease term: 1 Year
Price history
| Date | Event | Price |
|---|---|---|
| 8/1/2025 | Price change | $3,200-8.6%$1/sqft |
Source: Zillow Rentals | ||
| 7/12/2025 | Price change | $3,500-2.8%$1/sqft |
Source: Zillow Rentals | ||
| 5/28/2025 | Listed for rent | $3,600+2.9%$1/sqft |
Source: Zillow Rentals | ||
| 6/21/2024 | Listing removed | -- |
Source: Zillow Rentals | ||
| 6/10/2024 | Listed for rent | $3,500+16.7%$1/sqft |
Source: Zillow Rentals | ||
![[object Object]](https://photos.zillowstatic.com/fp/157a61b0078c74620f840885c241a9b6-p_i.jpg)
