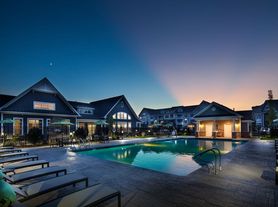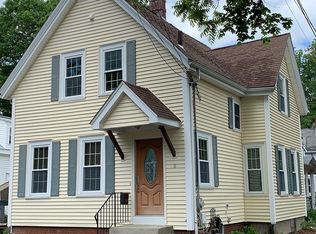Sought after Danforth Village This is a superb location for this young colonial set on a level lot. The kitchen has white Shaker cabinetry with center island breakfast bar, granite countertops, recessed lighting, stainless-steel appliances, plus gas cooking and a dining area with a slider leading to a large deck. In the large family room is a fireplace and ceiling fan. The main bedroom has a cathedral ceiling, large walk-in closet, and a full bathroom with double vanity, tile shower, and a whirlpool tub. There is a floor to ceiling foyer, second-floor laundry, central air conditioning, and the first-floor rooms have hardwood flooring. Close to shopping, restaurants, schools, parks, and highway. TENANT IS RESPONSIBLE FOR ALL UTILITIES, SNOW REMOVAL, AND LANDSCAPING.
One-year lease with first month's rent, last month's rent, and one month's security deposit due at lease signing.
House for rent
$5,850/mo
11 Saratoga Ln, Framingham, MA 01701
4beds
2,384sqft
This listing now includes required monthly fees in the total price. Learn more
Single family residence
Available now
Cats, small dogs OK
Central air
In unit laundry
Attached garage parking
Forced air
What's special
Central air conditioningTile showerLarge deckCathedral ceilingSecond-floor laundryCeiling fanGranite countertops
- 40 days |
- -- |
- -- |
Travel times
Renting now? Get $1,000 closer to owning
Unlock a $400 renter bonus, plus up to a $600 savings match when you open a Foyer+ account.
Offers by Foyer; terms for both apply. Details on landing page.
Facts & features
Interior
Bedrooms & bathrooms
- Bedrooms: 4
- Bathrooms: 3
- Full bathrooms: 2
- 1/2 bathrooms: 1
Heating
- Forced Air
Cooling
- Central Air
Appliances
- Included: Dishwasher, Dryer, Microwave, Oven, Refrigerator, Washer
- Laundry: In Unit
Features
- Walk In Closet
- Flooring: Carpet, Hardwood, Tile
Interior area
- Total interior livable area: 2,384 sqft
Property
Parking
- Parking features: Attached, Off Street
- Has attached garage: Yes
- Details: Contact manager
Features
- Exterior features: Heating system: Forced Air, No Utilities included in rent, Walk In Closet
Details
- Parcel number: FRAMM041B64L3597U000
Construction
Type & style
- Home type: SingleFamily
- Property subtype: Single Family Residence
Community & HOA
Location
- Region: Framingham
Financial & listing details
- Lease term: 1 Year
Price history
| Date | Event | Price |
|---|---|---|
| 8/28/2025 | Listed for rent | $5,850+30%$2/sqft |
Source: Zillow Rentals | ||
| 5/31/2021 | Listing removed | -- |
Source: Zillow Rental Manager | ||
| 5/10/2021 | Listed for rent | $4,500+7.1%$2/sqft |
Source: Zillow Rental Manager | ||
| 11/6/2020 | Listing removed | $4,200$2/sqft |
Source: MetroWest Homes #72749752 | ||
| 10/28/2020 | Listed for rent | $4,200$2/sqft |
Source: MetroWest Homes #72749752 | ||

