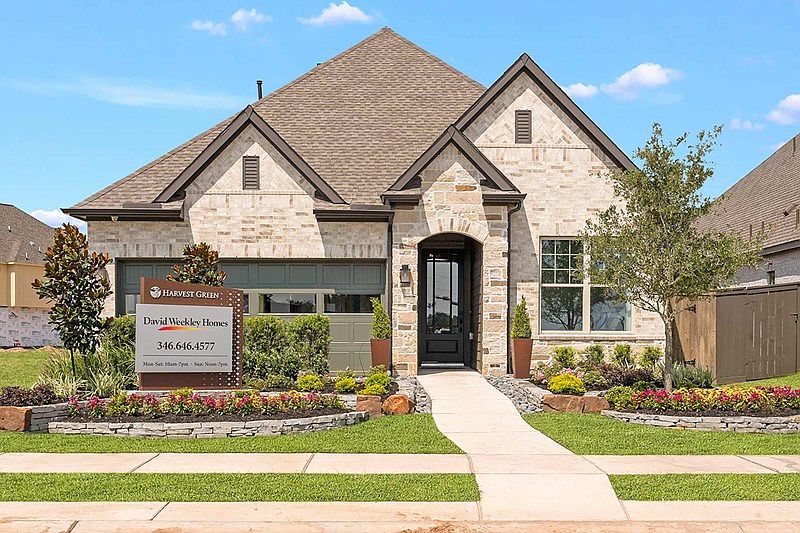Welcome home to the Athens plan by David Weekley Homes in Harvest Green! This popular model home plan is located on a corner homesite with no rear neighbors for a truly private yet scenic back yard environment. Explore your interior design skills in the glamorous open-concept living areas, which include a versatile study, sunny dining area, welcoming family room, and a serene extended covered porch.
Collaborate on culinary adventures and share your cuisine masterpieces in the streamlined kitchen that features beautiful white cabinets with upgraded built-in kitchen appliances complimented by luxurious gold fixtures. Your guests will be delighted to gather by the impressive kitchen island or marvel at the luxurious floor to ceiling cabinets offered in the gourmet chefs kitchen.
The spare bedrooms are situated to provide ample privacy, personal space, and unique appeal. Enjoy waking up to the tall vaulted ceiling and spa-day bathroom with sprawling walk-in closet that help make the luxurious Owner's Retreat a fantastic place to rest and refresh at the end of each day.
Call or chat with the David Weekley Homes at Harvest Green Team to learn more about this new home in Richmond, TX.
New construction
Special offer
$606,304
11 Savory Saute Dr, Richmond, TX 77406
4beds
2,276sqft
Single Family Residence
Built in 2025
-- sqft lot
$-- Zestimate®
$266/sqft
$-- HOA
Under construction (available February 2026)
Currently being built and ready to move in soon. Reserve today by contacting the builder.
What's special
Welcoming family roomSunny dining areaFloor to ceiling cabinetsSerene extended covered porchSpa-day bathroomVersatile studyTall vaulted ceiling
This home is based on the Athens plan.
Call: (346) 279-1003
- 1 day |
- 11 |
- 0 |
Zillow last checked: 15 hours ago
Listing updated: 15 hours ago
Listed by:
David Weekley Homes
Source: David Weekley Homes
Travel times
Schedule tour
Select your preferred tour type — either in-person or real-time video tour — then discuss available options with the builder representative you're connected with.
Facts & features
Interior
Bedrooms & bathrooms
- Bedrooms: 4
- Bathrooms: 3
- Full bathrooms: 3
Interior area
- Total interior livable area: 2,276 sqft
Video & virtual tour
Property
Parking
- Total spaces: 2
- Parking features: Garage
- Garage spaces: 2
Features
- Levels: 1.0
- Stories: 1
Construction
Type & style
- Home type: SingleFamily
- Property subtype: Single Family Residence
Condition
- New Construction,Under Construction
- New construction: Yes
- Year built: 2025
Details
- Builder name: David Weekley Homes
Community & HOA
Community
- Subdivision: Harvest Green 45'
Location
- Region: Richmond
Financial & listing details
- Price per square foot: $266/sqft
- Date on market: 11/7/2025
About the community
PoolPlaygroundTennisLake+ 5 more
A new section of homes from David Weekley Homes are now selling in Harvest Green 45'! This master-planned community in Richmond, Texas, offers amazing outdoor leisure and activity amenities, including the 12-acre Village Farm, where Homeowners can grow produce and small livestock. Here, you'll enjoy award-winning floor plans from a Houston home builder known for giving you more, as well as:More than 30 acres of lakes and waterways; 280 acres of greenbelts, miles of trails and open space; 50 acres of parkland and miles of trails; Resort-style pool, splash pad and playground; Event lawn and hall, clubhouse and amphitheater; Scenic views from the banks of Oyster Creek running through the community; Students attend on-site Fort Bend ISD schools, including James C. Neill Elementary, James Bowie Middle and Travis High schools; Additional on-site Fort Bend ISD elementary school planned for 2026; Planned community events, such as agricultural festivals and farmers markets; Messina Hof winery and restaurant
Enjoy mortgage financing at a 4.99% fixed rate/5.862% in Houston8
Enjoy mortgage financing at a 4.99% fixed rate/5.862% in Houston8. Offer valid October, 1, 2025 to January, 1, 2026.Source: David Weekley Homes

