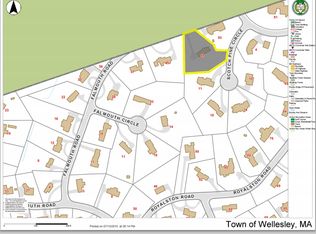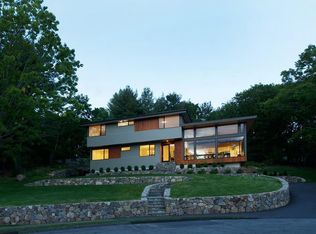Tucked into a stunning cul-de-sac in one of Wellesley's finest neighborhoods, this stately Colonial impresses at every turn. Privately situated on close to an acre, the property allows for a comfortable family lifestyle while also providing an ideal layout for entertaining. First floor features a chef's kitchen fully updated with Christopher Peacock custom cabinetry, top of the line appliances and a sun-filled breakfast area with arched doors leading to a charming patio. An oversized two-story family room spills to an expansive and well-manicured backyard. An elegant living room, dining room & a remarkable home office with beautiful built-ins truly add to the allure of this home. 2nd floor offers a gracious ensuite master with custom walk-in closet as well as 3 additional bedrooms and 2 full baths. Walk out lower level provides ample space for a second home office/playroom, kitchenette and generous storage space. All this just minutes to great restaurants, shops & schools.
This property is off market, which means it's not currently listed for sale or rent on Zillow. This may be different from what's available on other websites or public sources.


