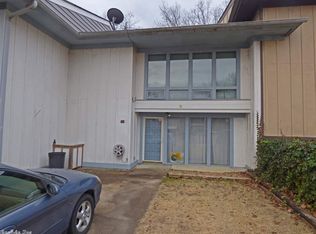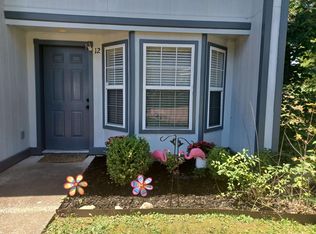Closed
$110,000
11 Setting Sun Trce, Cherokee Village, AR 72529
3beds
1,458sqft
Townhouse
Built in 1973
1,742.4 Square Feet Lot
$111,700 Zestimate®
$75/sqft
$1,419 Estimated rent
Home value
$111,700
Estimated sales range
Not available
$1,419/mo
Zestimate® history
Loading...
Owner options
Explore your selling options
What's special
GREAT 3 BDRM, 2 1/2 Bath Townhouse with approx 1458 sq. ft. Bedrooms upstairs, leaving lots of room for Great room, dining room, kitchen, laundry & 1/2 bath downstairs. Great views of pretty enclosed patio and green space. All appliances included. Master bedroom is large with lots of windows, double closets and includes big attached bathroom with big tile shower plus roomy linen closet. 2nd bedroom enjoys great green space views plus double closets. Nice 3rd bedroom views green space. Full bath in hall. Roof just several years old, per owner. Nice Heat pump. Furnishings negotiable. This is your opportunity for a wonderful and well-kept townhouse. Close to Town Center, bank, post office, walking trail....Walk to heated pool and other seasonal pool! Great price for this size property! Listing #2402
Zillow last checked: 8 hours ago
Listing updated: April 15, 2025 at 09:34am
Listed by:
Debra Galkoski 870-710-7653,
Southern Pines Realty of the Ozarks
Bought with:
Daniel Turner, AR
Compass Rose Realty
Source: CARMLS,MLS#: 25008223
Facts & features
Interior
Bedrooms & bathrooms
- Bedrooms: 3
- Bathrooms: 3
- Full bathrooms: 2
- 1/2 bathrooms: 1
Primary bedroom
- Area: 240
- Dimensions: 16 x 15
Bedroom 2
- Area: 143
- Dimensions: 13 x 11
Bedroom 3
- Area: 108
- Dimensions: 12 x 9
Dining room
- Features: Living/Dining Combo
Kitchen
- Area: 77
- Dimensions: 11 x 7
Living room
- Area: 435
- Dimensions: 29 x 15
Heating
- Heat Pump
Appliances
- Included: Microwave, Electric Range, Refrigerator, Washer, Dryer
- Laundry: Washer Hookup, Electric Dryer Hookup, Laundry Room
Features
- Other, Ceiling Fan(s), Walk-in Shower, Sheet Rock, Sheet Rock Ceiling, All Bedrooms Up, 3 Bedrooms Same Level
- Flooring: Carpet, Tile, Laminate
- Basement: None
- Has fireplace: No
- Fireplace features: None
Interior area
- Total structure area: 1,458
- Total interior livable area: 1,458 sqft
Property
Parking
- Parking features: Parking Pad
Features
- Levels: Two
- Stories: 2
- Patio & porch: Patio
Lot
- Size: 1,742 sqft
- Dimensions: 25' x 67'
- Features: Level, Subdivided
Details
- Parcel number: 31600073000
Construction
Type & style
- Home type: Townhouse
- Property subtype: Townhouse
Materials
- Masonite
- Foundation: Slab
- Roof: Composition
Condition
- New construction: No
- Year built: 1973
Utilities & green energy
- Electric: Elec-Municipal (+Entergy)
- Sewer: Public Sewer
- Water: Public
Community & neighborhood
Community
- Community features: Pool, Tennis Court(s), Playground, Picnic Area, Marina, Golf, Fitness/Bike Trail, Airport/Runway
Location
- Region: Cherokee Village
- Subdivision: Townhouse 3rd
HOA & financial
HOA
- Has HOA: Yes
- HOA fee: $80 monthly
- Services included: Maintenance Grounds
Other
Other facts
- Listing terms: VA Loan,FHA,Conventional,Cash,USDA Loan
- Road surface type: Paved
Price history
| Date | Event | Price |
|---|---|---|
| 4/11/2025 | Sold | $110,000$75/sqft |
Source: | ||
| 3/4/2025 | Listed for sale | $110,000-3.1%$75/sqft |
Source: | ||
| 3/1/2025 | Listing removed | $113,500$78/sqft |
Source: | ||
| 12/23/2024 | Price change | $113,500-12.6%$78/sqft |
Source: | ||
| 8/7/2024 | Listed for sale | $129,900+8.3%$89/sqft |
Source: | ||
Public tax history
| Year | Property taxes | Tax assessment |
|---|---|---|
| 2024 | $972 +38.9% | $17,180 +63.3% |
| 2023 | $700 +5.9% | $10,520 +10% |
| 2022 | $661 | $9,560 |
Find assessor info on the county website
Neighborhood: 72529
Nearby schools
GreatSchools rating
- 8/10Highland Middle SchoolGrades: 5-8Distance: 3.3 mi
- 8/10Highland High SchoolGrades: 9-12Distance: 3.3 mi
- 7/10Cherokee Elementary SchoolGrades: PK-4Distance: 3.4 mi
Schools provided by the listing agent
- Elementary: Cherokee
- Middle: Highland
- High: Highland
Source: CARMLS. This data may not be complete. We recommend contacting the local school district to confirm school assignments for this home.

Get pre-qualified for a loan
At Zillow Home Loans, we can pre-qualify you in as little as 5 minutes with no impact to your credit score.An equal housing lender. NMLS #10287.

