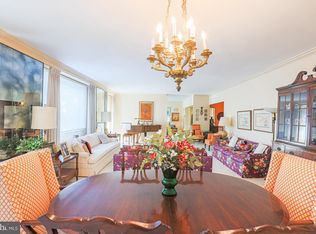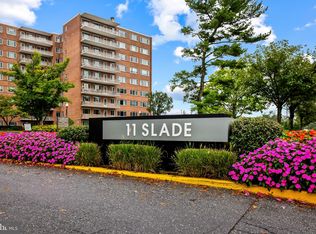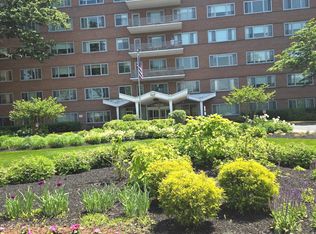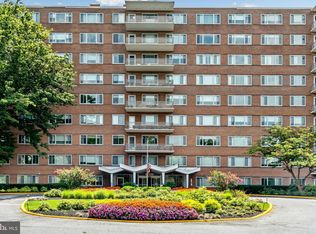Sold for $70,000 on 08/27/25
$70,000
11 Slade Ave APT 607, Baltimore, MD 21208
2beds
--sqft
Condominium
Built in 1965
-- sqft lot
$-- Zestimate®
$--/sqft
$1,718 Estimated rent
Home value
Not available
Estimated sales range
Not available
$1,718/mo
Zestimate® history
Loading...
Owner options
Explore your selling options
What's special
MOVE RIGHT INTO THIS UPDATED 2 BEDROOM (OR 1 BEDROOM/DEN), 2 BATH UNIT. SPACIOUS LIVING ROOM & DINING ROOM WITH BALCONY ACCESS. UPDATED KITCHEN WITH GRANITE COUNTERS. PRIMARY BEDROOM SUITE WITH LOTS OF CLOSETS & FULL BATH. 2ND BEDROOM OR DEN WITH BUILT-INS. REAR FACING UNIT WITH BEAUTIFUL VIEWS FROM THE BALCONY. CROWN MOLDINGS & RECESSED LIGHTING. LUXURY FULL SERVICE BUILDING WITH DOORMAN & RECEPTIONIST. THIS IS A CO-OP BUILDING - CASH CONTRACTS ONLY. GREAT CONVENIENT LOCATION!
Zillow last checked: 8 hours ago
Listing updated: September 04, 2025 at 08:55am
Listed by:
Barry Nabozny 410-977-7600,
RE/MAX Premier Associates
Bought with:
Harriet Charkatz, 40326
Long & Foster Real Estate, Inc.
Source: Bright MLS,MLS#: MDBC2118002
Facts & features
Interior
Bedrooms & bathrooms
- Bedrooms: 2
- Bathrooms: 2
- Full bathrooms: 2
- Main level bathrooms: 2
- Main level bedrooms: 2
Primary bedroom
- Features: Attached Bathroom, Ceiling Fan(s), Flooring - Carpet, Crown Molding, Walk-In Closet(s)
- Level: Main
- Area: 216 Square Feet
- Dimensions: 12 x 18
Bedroom 2
- Features: Built-in Features, Crown Molding, Flooring - Carpet
- Level: Main
- Area: 195 Square Feet
- Dimensions: 13 x 15
Dining room
- Features: Crown Molding, Flooring - Carpet, Recessed Lighting
- Level: Main
- Area: 160 Square Feet
- Dimensions: 10 x 16
Foyer
- Features: Flooring - Carpet
- Level: Main
- Area: 56 Square Feet
- Dimensions: 7 x 8
Kitchen
- Features: Breakfast Bar, Granite Counters, Flooring - Vinyl, Recessed Lighting
- Level: Main
- Area: 120 Square Feet
- Dimensions: 15 x 8
Living room
- Features: Balcony Access, Crown Molding, Flooring - Carpet, Recessed Lighting
- Level: Main
- Area: 304 Square Feet
- Dimensions: 16 x 19
Heating
- Summer/Winter Changeover, Other
Cooling
- Ceiling Fan(s), Central Air, Electric
Appliances
- Included: Dishwasher, Disposal, Microwave, Oven/Range - Electric, Refrigerator, Water Heater
Features
- Built-in Features, Ceiling Fan(s), Crown Molding, Dining Area, Floor Plan - Traditional, Primary Bath(s), Recessed Lighting, Upgraded Countertops, Walk-In Closet(s)
- Flooring: Carpet, Vinyl
- Windows: Screens
- Has basement: No
- Has fireplace: No
Interior area
- Total structure area: 0
- Finished area above ground: 0
- Finished area below ground: 0
Property
Parking
- Parking features: Parking Lot
Accessibility
- Accessibility features: Accessible Elevator Installed
Features
- Levels: One
- Stories: 1
- Exterior features: Balcony
- Pool features: None
Details
- Additional structures: Above Grade, Below Grade
- Parcel number: 04032500006255
- Zoning: DR16
- Special conditions: Standard
Construction
Type & style
- Home type: Condo
- Property subtype: Condominium
- Attached to another structure: Yes
Materials
- Brick
Condition
- New construction: No
- Year built: 1965
Utilities & green energy
- Sewer: Public Sewer
- Water: Public
Community & neighborhood
Location
- Region: Baltimore
- Subdivision: Eleven Slade
HOA & financial
HOA
- Has HOA: No
- Amenities included: Answering Service, Common Grounds, Concierge, Elevator(s), Fitness Center, Laundry, Security
- Services included: Common Area Maintenance, Maintenance Structure, Heat, Maintenance Grounds, Management, Reserve Funds, Road Maintenance, Sewer, Snow Removal, Taxes, Trash, Water
- Association name: 11 Slade Apartment Corp
Other fees
- Condo and coop fee: $1,317 monthly
Other
Other facts
- Listing agreement: Exclusive Right To Sell
- Listing terms: Cash
- Ownership: Cooperative
Price history
| Date | Event | Price |
|---|---|---|
| 8/27/2025 | Sold | $70,000-21.3% |
Source: | ||
| 8/18/2025 | Pending sale | $89,000 |
Source: | ||
| 5/14/2025 | Price change | $89,000-10.1% |
Source: | ||
| 2/3/2025 | Listed for sale | $99,000+23.8% |
Source: | ||
| 12/1/2023 | Listing removed | -- |
Source: | ||
Public tax history
| Year | Property taxes | Tax assessment |
|---|---|---|
| 2025 | $1,714 +97.9% | $73,600 +3% |
| 2024 | $866 +3.1% | $71,467 +3.1% |
| 2023 | $840 +3.2% | $69,333 +3.2% |
Find assessor info on the county website
Neighborhood: 21208
Nearby schools
GreatSchools rating
- 6/10Milbrook Elementary SchoolGrades: 1-5Distance: 0.6 mi
- 3/10Pikesville Middle SchoolGrades: 6-8Distance: 0.8 mi
- 5/10Pikesville High SchoolGrades: 9-12Distance: 1.1 mi
Schools provided by the listing agent
- District: Baltimore County Public Schools
Source: Bright MLS. This data may not be complete. We recommend contacting the local school district to confirm school assignments for this home.

Get pre-qualified for a loan
At Zillow Home Loans, we can pre-qualify you in as little as 5 minutes with no impact to your credit score.An equal housing lender. NMLS #10287.



