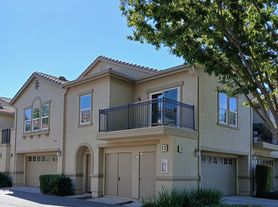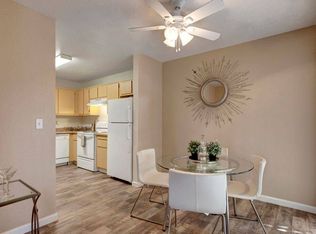Welcome to this stunning unfurnished 5 bedroom, 3 bath, 3,582 sq. ft. home in Sacramento's highly sought-after Natomas Creek Village. Ideally located just minutes from downtown Sacramento, the airport, and major freeways, this spacious home offers both executive convenience and a warm, family-friendly community.
Property Highlights
Impressive Floor Plan: Soaring ceilings, separate living and family rooms, and a custom grand staircase.
Updated Finishes: Crown molding, chandeliers, upgraded flooring, carpets, tile, ceiling fans in every bedroom, built-in closets in all the bedrooms, shutters thru out the house, and recessed lighting.
Gourmet Kitchen: Spacious with a breakfast bar, walk-in pantry, and plenty of room to entertain.
Luxurious Master Suite: Two walk-in closets, soaking tub, spacious shower, double sinks, and surround sound.
Flexible Living Spaces: Bonus game room, loft/workout area, and a remote downstairs bedroom perfect for guests or in-laws.
Outdoor Living: Two covered patios with ceiling fans, low-maintenance yards with auto sprinklers, a dog run, and bonus shed with ADU potential.
Convenience: 3-car tandem garage, laundry room, low- maintenancefront and backyard, and plenty of storage.
Community & Lifestyle
Located on a quiet cul-de-sac, this home offers a true neighborhood feel. Families here celebrate together with 4th of July gatherings and holiday gift exchanges, creating a welcoming environment for all ages. With two nearby community parks, excellent proximity to shopping, dining, schools, and recreation, this is the perfect blend of luxury and community living.
Renter pays for water, gas,electric. No pets
1 year lease
All applicants are required to complete an online application, which includes a background check, credit report, and employment and rental history verification
House for rent
Accepts Zillow applications
$4,900/mo
11 Sola Ct, Sacramento, CA 95835
5beds
3,582sqft
Price may not include required fees and charges.
Single family residence
Available Sun Dec 28 2025
No pets
Central air
Hookups laundry
Attached garage parking
Forced air
What's special
Auto sprinklersCustom grand staircaseGourmet kitchenSurround soundBreakfast barRemote downstairs bedroomTwo walk-in closets
- 13 hours |
- -- |
- -- |
Travel times
Facts & features
Interior
Bedrooms & bathrooms
- Bedrooms: 5
- Bathrooms: 3
- Full bathrooms: 3
Heating
- Forced Air
Cooling
- Central Air
Appliances
- Included: Dishwasher, Microwave, Oven, Refrigerator, WD Hookup
- Laundry: Hookups
Features
- WD Hookup
- Flooring: Carpet, Hardwood
Interior area
- Total interior livable area: 3,582 sqft
Property
Parking
- Parking features: Attached
- Has attached garage: Yes
- Details: Contact manager
Features
- Exterior features: Electric Vehicle Charging Station, Electricity not included in rent, Gas not included in rent, Heating system: Forced Air, Water not included in rent
Details
- Parcel number: 20110400600000
Construction
Type & style
- Home type: SingleFamily
- Property subtype: Single Family Residence
Community & HOA
Location
- Region: Sacramento
Financial & listing details
- Lease term: 1 Year
Price history
| Date | Event | Price |
|---|---|---|
| 11/1/2025 | Listed for rent | $4,900+2.2%$1/sqft |
Source: Zillow Rentals | ||
| 9/28/2025 | Listing removed | $4,795$1/sqft |
Source: Zillow Rentals | ||
| 9/15/2025 | Listed for rent | $4,795$1/sqft |
Source: Zillow Rentals | ||
| 2/8/2022 | Sold | $862,000+0.5%$241/sqft |
Source: | ||
| 1/24/2022 | Pending sale | $858,000$240/sqft |
Source: MetroList Services of CA #222004055 | ||

