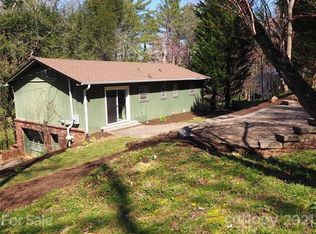Closed
$720,000
11 Spring Cove Rd, Asheville, NC 28804
3beds
1,537sqft
Single Family Residence
Built in 1952
1.72 Acres Lot
$685,400 Zestimate®
$468/sqft
$2,353 Estimated rent
Home value
$685,400
$624,000 - $754,000
$2,353/mo
Zestimate® history
Loading...
Owner options
Explore your selling options
What's special
Welcome to your dream property! This 3 BR/2 BA home has been extensively renovated and is situated on a 1.72-acre parcel that offers plenty of options for expanding your footprint. The detailed features include a new roof and gutters, fresh exterior and interior paint, refinished hardwood floors, carpet in the living room, ceiling fans with lights in all bedrooms, and recessed LED lighting throughout the home. The primary bedroom boasts a stylish ensuite bathroom with a tiled walk-in shower and modern vanity. The kitchen has Corian countertops and wooden cabinets with under-cabinet lighting. The new laundry room on the main floor has quartz countertops, a single-bowl sink, and stackable washer/dryer. Retreat to your cozy living room with a wood-burning fireplace, tall ceiling, skylights and transom windows — or soak in nature from your light-filled sun porch. The detached garage has RV amenities and ample parking. This home is a perfect blend of modern comforts and natural charm!
Zillow last checked: 8 hours ago
Listing updated: February 08, 2025 at 06:12am
Listing Provided by:
Stacey Enos stacey@mymosaicrealty.com,
Mosaic Community Lifestyle Realty
Bought with:
Stoner Giltz
Stem Realty Group
Source: Canopy MLS as distributed by MLS GRID,MLS#: 4183591
Facts & features
Interior
Bedrooms & bathrooms
- Bedrooms: 3
- Bathrooms: 2
- Full bathrooms: 2
- Main level bedrooms: 3
Primary bedroom
- Level: Main
Primary bedroom
- Level: Main
Bedroom s
- Level: Main
Bedroom s
- Level: Main
Bathroom full
- Level: Main
Bathroom full
- Level: Main
Dining area
- Level: Main
Dining area
- Level: Main
Kitchen
- Level: Main
Kitchen
- Level: Main
Laundry
- Level: Main
Laundry
- Level: Main
Living room
- Level: Main
Living room
- Level: Main
Sunroom
- Level: Main
Sunroom
- Level: Main
Utility room
- Level: Basement
Utility room
- Level: Basement
Workshop
- Level: Basement
Workshop
- Level: Basement
Heating
- Forced Air, Geothermal
Cooling
- Central Air, Geothermal
Appliances
- Included: Dishwasher
- Laundry: Laundry Room, Main Level, Sink
Features
- Flooring: Carpet, Tile, Vinyl, Wood
- Doors: Pocket Doors
- Windows: Skylight(s)
- Basement: Bath/Stubbed,Exterior Entry,Unfinished,Walk-Out Access,Walk-Up Access
- Fireplace features: Family Room, Living Room, Wood Burning
Interior area
- Total structure area: 1,537
- Total interior livable area: 1,537 sqft
- Finished area above ground: 1,537
- Finished area below ground: 0
Property
Parking
- Total spaces: 2
- Parking features: Driveway, Detached Garage, Parking Space(s), RV Access/Parking
- Garage spaces: 2
- Has uncovered spaces: Yes
Features
- Levels: One
- Stories: 1
- Patio & porch: Deck, Enclosed, Front Porch
- Has view: Yes
- View description: Mountain(s), Winter
- Waterfront features: Creek/Stream
Lot
- Size: 1.72 Acres
- Features: Cleared, Sloped, Wooded
Details
- Additional parcels included: Only a portion (1.72 acres) of deed 6331-751
- Parcel number: 974094445200000
- Zoning: RS4
- Special conditions: Standard
Construction
Type & style
- Home type: SingleFamily
- Property subtype: Single Family Residence
Materials
- Asbestos, Fiber Cement, Wood
- Foundation: Slab
- Roof: Composition
Condition
- New construction: No
- Year built: 1952
Utilities & green energy
- Sewer: Public Sewer
- Water: City
- Utilities for property: Cable Available
Community & neighborhood
Security
- Security features: Radon Mitigation System
Location
- Region: Asheville
- Subdivision: Nelon Park
Other
Other facts
- Listing terms: Cash,Conventional
- Road surface type: Gravel, Paved
Price history
| Date | Event | Price |
|---|---|---|
| 2/7/2025 | Sold | $720,000-3.9%$468/sqft |
Source: | ||
| 12/2/2024 | Listed for sale | $749,000+33.4%$487/sqft |
Source: | ||
| 6/30/2023 | Sold | $561,500$365/sqft |
Source: Public Record Report a problem | ||
Public tax history
| Year | Property taxes | Tax assessment |
|---|---|---|
| 2025 | $3,707 +2.2% | $337,500 -3.9% |
| 2024 | $3,628 +3.1% | $351,200 +0.5% |
| 2023 | $3,518 +1% | $349,300 |
Find assessor info on the county website
Neighborhood: 28804
Nearby schools
GreatSchools rating
- 4/10Ira B Jones ElementaryGrades: PK-5Distance: 0.8 mi
- 7/10Asheville MiddleGrades: 6-8Distance: 3.6 mi
- 7/10School Of Inquiry And Life ScienceGrades: 9-12Distance: 4.3 mi
Schools provided by the listing agent
- Elementary: Ira B. Jones
- Middle: Asheville
- High: Asheville
Source: Canopy MLS as distributed by MLS GRID. This data may not be complete. We recommend contacting the local school district to confirm school assignments for this home.
Get a cash offer in 3 minutes
Find out how much your home could sell for in as little as 3 minutes with a no-obligation cash offer.
Estimated market value$685,400
Get a cash offer in 3 minutes
Find out how much your home could sell for in as little as 3 minutes with a no-obligation cash offer.
Estimated market value
$685,400
