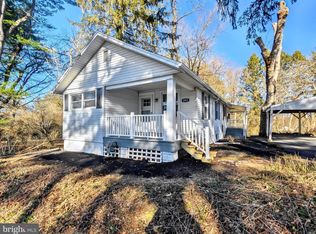Location, location, location. This stunning, custom-built “Georgian-style” brick house is situated on a lush 1.1 acre property with mature trees, old shade and lovely landscaping – on a quiet street just minutes to everything! It is truly an oasis of tranquility in a park-like setting. Lovingly maintained by the original owners since 1964, it has had many fabulous upgrades. Homes like this rarely come up for sale in this peaceful enclave. To help you gain better insight about the home and the neighborhood, please take a moment to read the Sellers’ Notes under the Documents tab in this listing. With approximately 4,400 square feet of living space, this amazing home offers five bedrooms (including two master suites), 3-1/2 baths, a second-floor equipped private office space, as well as a large family room, a sitting room or den that could be used as an office, a large formal living room with a wood fireplace, a formal dining room, and an expansive four seasons-room with skylights and a wall of windows with access to a brick patio, and a first-floor laundry. The gourmet, eat-in kitchen was completely remodeled in 2006 with expansive granite counters and center island, custom maple wood cabinetry, a fabulous tiger-maple built-in china cupboard and hutch and a desk/drawer/shelves combination. High-end stainless-steel appliances include a Thermador 5-burner “commercial” gas range with pop-up exhaust fan, Amana top-and-bottom refrigerator and freezer, Jen-Air double gas oven, Samsung microwave and quiet Bosch dishwasher. The kitchen opens to the four-seasons room with views of the beautifully landscaped private back yard and charming waterfall pond. There are hardwood floors in most of the rooms, lots of built-in cabinetry and shelving, tons of storage space (including a large shed) and great natural light. This gracious home is perfect for entertaining large groups and gatherings –and for everyday full-scale, private indoor/outdoor family living. Just across the Conestoga River, close to the Lancaster Country Club and in a quiet neighborhood with one-acre lots, it is in the excellent Conestoga Valley School District – and just 350 feet from the school bus stop. It’s just minutes to downtown Lancaster and major shopping centers, great restaurants and entertainment venues. Shown by appointment only, please call today to schedule a tour of this magnificent home.
This property is off market, which means it's not currently listed for sale or rent on Zillow. This may be different from what's available on other websites or public sources.
