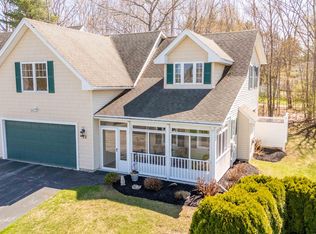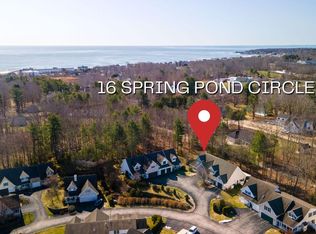Closed
$550,000
11 Spring Pond Circle #11, York, ME 03909
2beds
1,469sqft
Condominium
Built in 2000
-- sqft lot
$560,300 Zestimate®
$374/sqft
$2,821 Estimated rent
Home value
$560,300
$504,000 - $628,000
$2,821/mo
Zestimate® history
Loading...
Owner options
Explore your selling options
What's special
New opportunity in York's premier 55+ community, Spring Pond Estates. Located less than a half a mile to the best part of Long Sands Beach, this 2-3 bedroom/2 full bath unit is ready for you! One floor living, an easy breezy lifestyle and an extremely professional and friendly association are just a few of the things you can look forward to when you move in. Your monthly fees include mowing and landscaping, snow removal, including walkways, exterior maintenance of all the buildings and use of the cute clubhouse. This unit flows very nicely with a good size dining area, kitchen with lots of cabinets and an island that is open to the living room with gas fireplace. The first floor also includes a primary suite, laundry, direct entry from the garage, all radiant heat and sliders in the back to access your private patio and large lawn. Upstairs features a bright loft, one bedroom that flows into another bedroom and full bath. Pets are allowed with some restrictions as are rentals with a minimum of 180 days. Come take a look...you will be delighted with Spring Pond Estates and it's exceptional location. Walk to the beach, smell the surf or drive anywhere in town in just 5 minutes. This condo is ideal. Open House Saturday 10/5 11:30am-1:00pm
Zillow last checked: 8 hours ago
Listing updated: November 08, 2024 at 12:19pm
Listed by:
Keller Williams Coastal and Lakes & Mountains Realty
Bought with:
Keller Williams Coastal and Lakes & Mountains Realty
Source: Maine Listings,MLS#: 1595427
Facts & features
Interior
Bedrooms & bathrooms
- Bedrooms: 2
- Bathrooms: 2
- Full bathrooms: 2
Primary bedroom
- Features: Full Bath, Walk-In Closet(s)
- Level: First
- Area: 192 Square Feet
- Dimensions: 16 x 12
Bedroom 2
- Features: Closet
- Level: Second
- Area: 165 Square Feet
- Dimensions: 15 x 11
Bedroom 3
- Features: Closet
- Level: Second
- Area: 132 Square Feet
- Dimensions: 12 x 11
Dining room
- Level: First
- Area: 121 Square Feet
- Dimensions: 11 x 11
Kitchen
- Features: Eat-in Kitchen
- Level: First
- Area: 160 Square Feet
- Dimensions: 16 x 10
Living room
- Level: First
- Area: 153 Square Feet
- Dimensions: 17 x 9
Heating
- Baseboard, Heat Pump, Hot Water, Radiant
Cooling
- Heat Pump
Appliances
- Included: Dishwasher, Microwave, Electric Range, Refrigerator
Features
- 1st Floor Primary Bedroom w/Bath, Bathtub, One-Floor Living, Shower, Walk-In Closet(s), Primary Bedroom w/Bath
- Flooring: Carpet, Tile, Wood
- Windows: Double Pane Windows
- Number of fireplaces: 1
Interior area
- Total structure area: 1,469
- Total interior livable area: 1,469 sqft
- Finished area above ground: 1,469
- Finished area below ground: 0
Property
Parking
- Total spaces: 1
- Parking features: Paved, 1 - 4 Spaces, Garage Door Opener, Heated Garage
- Attached garage spaces: 1
Features
- Patio & porch: Patio
- Has view: Yes
- View description: Scenic
Lot
- Size: 8,276 sqft
- Features: Near Golf Course, Near Public Beach, Near Shopping, Near Town, Cul-De-Sac, Open Lot, Rolling Slope, Landscaped
Details
- Zoning: GEN-3
- Other equipment: Cable, Internet Access Available
Construction
Type & style
- Home type: Condo
- Architectural style: Cape Cod
- Property subtype: Condominium
Materials
- Wood Frame, Vinyl Siding
- Foundation: Slab
- Roof: Shingle
Condition
- Year built: 2000
Utilities & green energy
- Electric: Circuit Breakers
- Sewer: Public Sewer
- Water: Public
Green energy
- Energy efficient items: Ceiling Fans
Community & neighborhood
Community
- Community features: Clubhouse
Location
- Region: York
HOA & financial
HOA
- Has HOA: Yes
- HOA fee: $250 monthly
Other
Other facts
- Road surface type: Paved
Price history
| Date | Event | Price |
|---|---|---|
| 11/8/2024 | Sold | $550,000-8.3%$374/sqft |
Source: | ||
| 10/10/2024 | Contingent | $600,000$408/sqft |
Source: | ||
| 9/29/2024 | Price change | $600,000-6.5%$408/sqft |
Source: | ||
| 9/13/2024 | Price change | $642,000-1.1%$437/sqft |
Source: | ||
| 8/27/2024 | Price change | $649,000-4.4%$442/sqft |
Source: | ||
Public tax history
Tax history is unavailable.
Neighborhood: Cape Neddick
Nearby schools
GreatSchools rating
- 10/10Coastal Ridge Elementary SchoolGrades: 2-4Distance: 1 mi
- 9/10York Middle SchoolGrades: 5-8Distance: 2 mi
- 8/10York High SchoolGrades: 9-12Distance: 0.6 mi

Get pre-qualified for a loan
At Zillow Home Loans, we can pre-qualify you in as little as 5 minutes with no impact to your credit score.An equal housing lender. NMLS #10287.
Sell for more on Zillow
Get a free Zillow Showcase℠ listing and you could sell for .
$560,300
2% more+ $11,206
With Zillow Showcase(estimated)
$571,506


