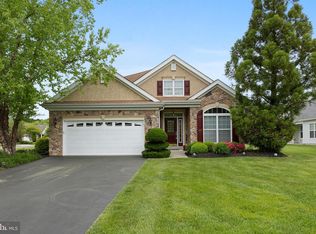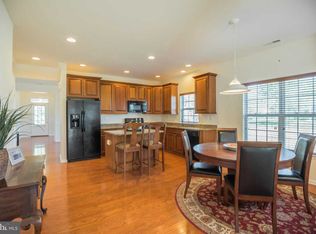Sold for $460,000 on 09/09/25
$460,000
11 Springfield Ave, Berlin, NJ 08009
2beds
2,306sqft
Single Family Residence
Built in 2006
8,162 Square Feet Lot
$470,100 Zestimate®
$199/sqft
$3,155 Estimated rent
Home value
$470,100
$414,000 - $531,000
$3,155/mo
Zestimate® history
Loading...
Owner options
Explore your selling options
What's special
Welcome to the LARGEST Model with the Largest Lot in the Development! This extremely popular and highly desired 2 BR with Bonus Loft Area has been gorgeously updated and upgraded throughout. You will fall in love with all of the amazing amenities, bonus features, and décor. Spacious and open layout, Gas Fireplace, Community Pool, Clubhouse, Private Patio with Retractable Awning, Cathedral Ceilings, Loft, and more. You will absolutely not be disappointed! ***ALL FURNITURE is Negotiable***
Zillow last checked: 8 hours ago
Listing updated: September 10, 2025 at 03:09am
Listed by:
Terri Adorna 267-977-4597,
Opus Elite Real Estate of NJ, LLC,
Listing Team: The Mckenty Team
Bought with:
Andrea Maines, 1328126
EXP Realty, LLC
Source: Bright MLS,MLS#: NJCD2094586
Facts & features
Interior
Bedrooms & bathrooms
- Bedrooms: 2
- Bathrooms: 3
- Full bathrooms: 2
- 1/2 bathrooms: 1
- Main level bathrooms: 2
- Main level bedrooms: 1
Primary bedroom
- Level: Main
- Area: 192 Square Feet
- Dimensions: 12 X 16
Primary bedroom
- Features: Walk-In Closet(s)
- Level: Unspecified
Other
- Features: Attic - Access Panel
- Level: Unspecified
Dining room
- Level: Main
- Area: 196 Square Feet
- Dimensions: 14 X 14
Family room
- Features: Fireplace - Other
- Level: Main
- Area: 196 Square Feet
- Dimensions: 14 X 14
Kitchen
- Features: Kitchen - Gas Cooking, Pantry
- Level: Main
- Area: 210 Square Feet
- Dimensions: 14 X 15
Laundry
- Level: Main
- Area: 54 Square Feet
- Dimensions: 6 X 9
Living room
- Level: Main
- Area: 169 Square Feet
- Dimensions: 13 X 13
Other
- Description: BREAKFST
- Level: Main
- Area: 132 Square Feet
- Dimensions: 12 X 11
Other
- Description: SUN RM
- Level: Main
- Area: 98 Square Feet
- Dimensions: 14 X 7
Other
- Description: OFFICE
- Level: Upper
- Area: 96 Square Feet
- Dimensions: 12 X 8
Other
- Description: LOFT
- Level: Upper
- Area: 100 Square Feet
- Dimensions: 10 X 10
Heating
- Forced Air, Natural Gas
Cooling
- Central Air, Electric
Appliances
- Included: Self Cleaning Oven, Dishwasher, Refrigerator, Disposal, Microwave, Gas Water Heater
- Laundry: Main Level, Laundry Room
Features
- Primary Bath(s), Butlers Pantry, Ceiling Fan(s), Bathroom - Stall Shower, Eat-in Kitchen, 9'+ Ceilings, High Ceilings
- Flooring: Carpet, Tile/Brick
- Windows: Bay/Bow
- Has basement: No
- Number of fireplaces: 1
- Fireplace features: Gas/Propane
Interior area
- Total structure area: 2,306
- Total interior livable area: 2,306 sqft
- Finished area above ground: 2,306
- Finished area below ground: 0
Property
Parking
- Total spaces: 4
- Parking features: Garage Faces Front, Attached, Driveway
- Attached garage spaces: 2
- Uncovered spaces: 2
Accessibility
- Accessibility features: None
Features
- Levels: Two
- Stories: 2
- Patio & porch: Patio
- Exterior features: Sidewalks, Street Lights, Lawn Sprinkler
- Pool features: Community
Lot
- Size: 8,162 sqft
- Dimensions: 77.00 x 106.00
- Features: Corner Lot, Open Lot, Front Yard, Rear Yard, SideYard(s)
Details
- Additional structures: Above Grade, Below Grade
- Parcel number: 3600201 0400011
- Zoning: C
- Special conditions: Standard
Construction
Type & style
- Home type: SingleFamily
- Architectural style: Contemporary
- Property subtype: Single Family Residence
Materials
- Vinyl Siding, Stone
- Foundation: Slab
- Roof: Shingle
Condition
- New construction: No
- Year built: 2006
Utilities & green energy
- Electric: Underground, Circuit Breakers
- Sewer: Public Sewer
- Water: Public
- Utilities for property: Cable Connected
Community & neighborhood
Security
- Security features: Fire Sprinkler System
Senior living
- Senior community: Yes
Location
- Region: Berlin
- Subdivision: Braddock Preserve
- Municipality: WINSLOW TWP
HOA & financial
HOA
- Has HOA: Yes
- HOA fee: $194 monthly
- Amenities included: Pool, Clubhouse
- Services included: Pool(s), Common Area Maintenance, Maintenance Grounds, Snow Removal, Management
Other
Other facts
- Listing agreement: Exclusive Right To Sell
- Listing terms: Conventional,VA Loan,FHA 203(b),Cash
- Ownership: Fee Simple
Price history
| Date | Event | Price |
|---|---|---|
| 9/9/2025 | Sold | $460,000-6.1%$199/sqft |
Source: | ||
| 8/19/2025 | Pending sale | $489,900$212/sqft |
Source: | ||
| 7/27/2025 | Price change | $489,900-2%$212/sqft |
Source: | ||
| 7/15/2025 | Listed for sale | $500,000$217/sqft |
Source: | ||
| 7/1/2025 | Pending sale | $500,000$217/sqft |
Source: | ||
Public tax history
| Year | Property taxes | Tax assessment |
|---|---|---|
| 2025 | $10,368 | $286,000 |
| 2024 | $10,368 | $286,000 |
| 2023 | -- | $286,000 |
Find assessor info on the county website
Neighborhood: 08009
Nearby schools
GreatSchools rating
- 3/10Winslow Township School No. 6 Elementary SchoolGrades: 4-6Distance: 2.7 mi
- 2/10Winslow Twp Middle SchoolGrades: 7-8Distance: 3.3 mi
- 2/10Winslow Twp High SchoolGrades: 9-12Distance: 3.3 mi
Schools provided by the listing agent
- District: Winslow Township Public Schools
Source: Bright MLS. This data may not be complete. We recommend contacting the local school district to confirm school assignments for this home.

Get pre-qualified for a loan
At Zillow Home Loans, we can pre-qualify you in as little as 5 minutes with no impact to your credit score.An equal housing lender. NMLS #10287.
Sell for more on Zillow
Get a free Zillow Showcase℠ listing and you could sell for .
$470,100
2% more+ $9,402
With Zillow Showcase(estimated)
$479,502
