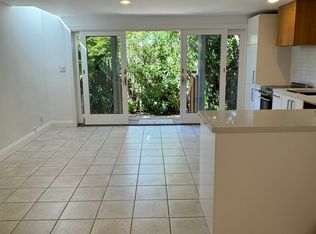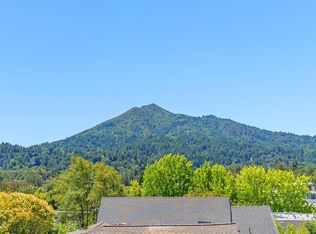Sold for $1,995,000 on 09/16/25
$1,995,000
11 Stetson Avenue, Kentfield, CA 94904
4beds
2,170sqft
Single Family Residence
Built in 1930
6,804.07 Square Feet Lot
$1,983,300 Zestimate®
$919/sqft
$7,337 Estimated rent
Home value
$1,983,300
$1.78M - $2.20M
$7,337/mo
Zestimate® history
Loading...
Owner options
Explore your selling options
What's special
Prepare to fall madly in love. A true reinvention, this Kentfield cottage plus spacious 2nd unit/back house provide a rare turnkey opportunity in the flats of Kentfield. The beckoning front porch, high ceilings, sun-filled rooms and designer finishes draw you in. But it's the warmth, indoor/outdoor flow and easy livability that make it really hard to leave. Every square inch has been thoughtfully reimagined with exquisite taste and attention to detail. A showpiece, roomy kitchen features a wall of elevated tile, high-end appliances, a central island and separate eating area. The primary bedroom, a destination all it's own, boasts a walk in closet, feel good en-suite bath and it's own private deck space. With multiple outdoor living areas, brand new deck, grassy play space and Mt. Tam views, this property has California written all over it. And you can't beat the exceptional flexibility found in the spacious, renovated two story back house. Think rental income, office space, guests or long family visits. Shops, walking paths, award winning Kentfield schools and commute routes are also super close by. If you aren't ready to fall in love, you might want to stay away. Otherwise, what is it you are waiting for?
Zillow last checked: 8 hours ago
Listing updated: September 16, 2025 at 11:47pm
Listed by:
Kira Swaim DRE #01767534 415-209-4750,
Tam Realty 415-710-5504
Bought with:
Tyler Stewart, DRE #01901386
Heath Real Estate
Source: BAREIS,MLS#: 325075078 Originating MLS: Marin County
Originating MLS: Marin County
Facts & features
Interior
Bedrooms & bathrooms
- Bedrooms: 4
- Bathrooms: 3
- Full bathrooms: 3
Primary bedroom
- Features: Ground Floor, Outside Access, Walk-In Closet(s)
Bedroom
- Level: Main
Primary bathroom
- Features: Double Vanity, Low-Flow Toilet(s), Tile, Window
Bathroom
- Level: Main
Family room
- Features: Deck Attached, Skylight(s)
- Level: Main
Kitchen
- Features: Breakfast Area, Kitchen Island, Kitchen/Family Combo, Quartz Counter, Skylight(s)
- Level: Main
Heating
- Baseboard, Central
Cooling
- See Remarks
Appliances
- Included: Dishwasher, Disposal, Free-Standing Gas Oven, Free-Standing Gas Range, Free-Standing Refrigerator, Range Hood
- Laundry: Laundry Closet, Other
Features
- Flooring: Tile, Wood
- Has basement: No
- Has fireplace: No
Interior area
- Total structure area: 2,170
- Total interior livable area: 2,170 sqft
Property
Parking
- Total spaces: 3
- Parking features: No Garage, Paved
- Has uncovered spaces: Yes
Features
- Fencing: Full
Lot
- Size: 6,804 sqft
- Features: Grass Artificial
Details
- Parcel number: 07114425
- Special conditions: Standard
Construction
Type & style
- Home type: SingleFamily
- Architectural style: Cottage
- Property subtype: Single Family Residence
- Attached to another structure: Yes
Materials
- Roof: Composition
Condition
- Year built: 1930
Utilities & green energy
- Sewer: Public Sewer
- Water: Public
- Utilities for property: Public
Community & neighborhood
Location
- Region: Kentfield
HOA & financial
HOA
- Has HOA: No
Price history
| Date | Event | Price |
|---|---|---|
| 9/16/2025 | Sold | $1,995,000$919/sqft |
Source: | ||
| 9/13/2025 | Pending sale | $1,995,000$919/sqft |
Source: | ||
| 9/4/2025 | Contingent | $1,995,000$919/sqft |
Source: | ||
| 8/20/2025 | Listed for sale | $1,995,000+66.3%$919/sqft |
Source: | ||
| 4/10/2025 | Sold | $1,200,000-7.7%$553/sqft |
Source: | ||
Public tax history
| Year | Property taxes | Tax assessment |
|---|---|---|
| 2025 | -- | $696,815 +2% |
| 2024 | $12,965 +2.4% | $683,153 +2% |
| 2023 | $12,659 +1.5% | $669,759 +2% |
Find assessor info on the county website
Neighborhood: 94904
Nearby schools
GreatSchools rating
- 8/10Adaline E. Kent Middle SchoolGrades: 5-8Distance: 0.3 mi
- 10/10Redwood High SchoolGrades: 9-12Distance: 1.8 mi
- 10/10Anthony G. Bacich Elementary SchoolGrades: K-4Distance: 0.5 mi

Get pre-qualified for a loan
At Zillow Home Loans, we can pre-qualify you in as little as 5 minutes with no impact to your credit score.An equal housing lender. NMLS #10287.
Sell for more on Zillow
Get a free Zillow Showcase℠ listing and you could sell for .
$1,983,300
2% more+ $39,666
With Zillow Showcase(estimated)
$2,022,966
