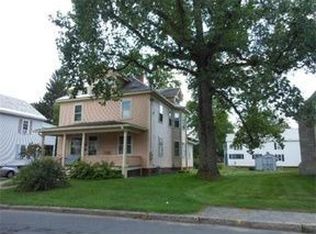Sold for $550,000 on 08/22/25
$550,000
11 Stone Path Ln, Easthampton, MA 01027
4beds
3,876sqft
2 Family - 2 Units Up/Down
Built in 1890
-- sqft lot
$526,000 Zestimate®
$142/sqft
$2,098 Estimated rent
Home value
$526,000
$500,000 - $552,000
$2,098/mo
Zestimate® history
Loading...
Owner options
Explore your selling options
What's special
NESTLED IN THE HEART of downtown on a tranquil street, this stately brick two-family seamlessly blends classic charm with modern updates and flexible living. Each unit features its own welcoming porch, and inside, enjoy a renovated kitchen with granite counters, breakfast bar, and a pantry-nook storage or coffee-bar/prep set-up. Very spacious formal dining room and living room, renovated bath with in-unit laundry and many gleaming hardwood floors. The second-floor unit extends into third-floor living space, offering a beautifully finished room—perfect as an extra bedroom or creative studio—plus an additional unfinished space for a home office or storage. Thoughtful updates throughout, both units deliver style and functionality. Outside, an expansive backyard invites gardening and quiet relaxation. Ideal for rental income or spacious multi-level living in a prime location, this updated duplex offers exceptional convenience and appeal. Just a short stroll to shops, restaurants and more!
Zillow last checked: 8 hours ago
Listing updated: August 22, 2025 at 07:54am
Listed by:
Jill Vincent Lapan 413-695-3732,
Canon Real Estate, Inc. 413-527-8311
Bought with:
Jill Vincent Lapan
Canon Real Estate, Inc.
Source: MLS PIN,MLS#: 73404182
Facts & features
Interior
Bedrooms & bathrooms
- Bedrooms: 4
- Bathrooms: 2
- Full bathrooms: 2
Heating
- Baseboard, Natural Gas, Individual
Cooling
- Window Unit(s)
Appliances
- Laundry: Washer Hookup, Dryer Hookup
Features
- Ceiling Fan(s), Pantry, Storage, Stone/Granite/Solid Counters, Upgraded Cabinets, Upgraded Countertops, Bathroom With Tub & Shower, Open Floorplan, Remodeled, Walk-Up Attic, Living Room, Dining Room, Kitchen, Loft
- Flooring: Wood, Varies, Hardwood
- Windows: Insulated Windows
- Basement: Full,Interior Entry,Bulkhead,Concrete,Unfinished
- Has fireplace: No
Interior area
- Total structure area: 3,876
- Total interior livable area: 3,876 sqft
- Finished area above ground: 3,876
Property
Parking
- Total spaces: 6
- Parking features: Paved Drive, Off Street, Common, Paved
- Uncovered spaces: 6
Features
- Patio & porch: Porch, Enclosed
- Exterior features: Balcony/Deck
- Frontage length: 99.00
Lot
- Size: 0.35 Acres
- Features: Cleared, Level
Details
- Additional structures: Shed(s)
- Parcel number: 3029021
- Zoning: R10
Construction
Type & style
- Home type: MultiFamily
- Property subtype: 2 Family - 2 Units Up/Down
Materials
- Brick
- Foundation: Brick/Mortar
- Roof: Slate
Condition
- Year built: 1890
Utilities & green energy
- Electric: 100 Amp Service, Individually Metered
- Sewer: Public Sewer
- Water: Public
Green energy
- Energy efficient items: Varies per Unit
Community & neighborhood
Community
- Community features: Public Transportation, Shopping, Pool, Tennis Court(s), Park, Walk/Jog Trails, Medical Facility, Laundromat, Bike Path, Conservation Area, Highway Access, House of Worship, Marina, Private School, Public School, Sidewalks
Location
- Region: Easthampton
HOA & financial
Other financial information
- Total actual rent: 2400
Other
Other facts
- Road surface type: Paved
Price history
| Date | Event | Price |
|---|---|---|
| 8/22/2025 | Sold | $550,000+10%$142/sqft |
Source: MLS PIN #73404182 | ||
| 7/14/2025 | Listed for sale | $499,900+118.3%$129/sqft |
Source: MLS PIN #73404182 | ||
| 3/16/2018 | Sold | $229,000-23.6%$59/sqft |
Source: Public Record | ||
| 1/22/2018 | Pending sale | $299,900$77/sqft |
Source: Canon Real Estate, Inc. #72267150 | ||
| 1/3/2018 | Listed for sale | $299,900$77/sqft |
Source: Canon Real Estate, Inc. #72267150 | ||
Public tax history
| Year | Property taxes | Tax assessment |
|---|---|---|
| 2025 | $5,014 +3.7% | $366,800 +2.9% |
| 2024 | $4,833 +43.1% | $356,400 +54.6% |
| 2023 | $3,378 -11.4% | $230,600 |
Find assessor info on the county website
Neighborhood: 01027
Nearby schools
GreatSchools rating
- 6/10Easthampton High SchoolGrades: 9-12Distance: 0.5 mi
Schools provided by the listing agent
- Elementary: Mountain View
- Middle: Mountain View
- High: Ehs
Source: MLS PIN. This data may not be complete. We recommend contacting the local school district to confirm school assignments for this home.

Get pre-qualified for a loan
At Zillow Home Loans, we can pre-qualify you in as little as 5 minutes with no impact to your credit score.An equal housing lender. NMLS #10287.
Sell for more on Zillow
Get a free Zillow Showcase℠ listing and you could sell for .
$526,000
2% more+ $10,520
With Zillow Showcase(estimated)
$536,520