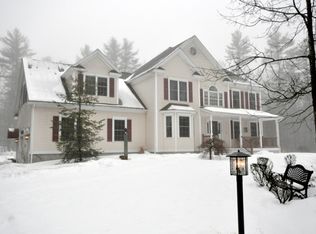This âAllen Farm Subdivisionâ Colonial offers an Abundance of Living Space with a well thought out Floor-plan. First floor offers a Large Open-Concept Kitchen with over-sized island, open to the spacious Family Room, complete with fabulous Built Ins, Lovely Formal Dining Room, a very large Formal Living Room or expansive Office Space and a half bath with laundry space. Beautiful Hardwood Floors complete the Beauty and Warmth on first Floor. Second Floor offers a spacious, Private Master En-suite complete with relaxing Jet-tub, and enormous walk-in closet. Three additional Large Bedrooms and General Bath. If this space is still not enough - walk up to the very large finished third floor for your private Gym, Studio, Yoga , or Game Room. Impressive Cherry Tree lined, sweeping Drive up to home. Located in sought after Oyster River School District! Note: Photos prior to Leasing.
This property is off market, which means it's not currently listed for sale or rent on Zillow. This may be different from what's available on other websites or public sources.

