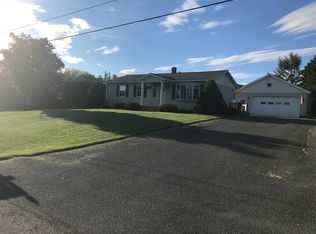Closed
$160,000
11 Strawberry Bank Road, Presque Isle, ME 04769
3beds
1,760sqft
Single Family Residence
Built in 1972
0.31 Acres Lot
$184,700 Zestimate®
$91/sqft
$1,476 Estimated rent
Home value
$184,700
$170,000 - $199,000
$1,476/mo
Zestimate® history
Loading...
Owner options
Explore your selling options
What's special
Affordable 3 bedroom, 1 bath ranch with finished basement and attached two car garage on a private corner lot . Landscaped with beautiful rock flower gardens in both front and back yard and an apple tree. Close to local hospital, downtown , Mantle Lake Park, walking paths and the University if of Presque Isle . Great location for snowmobile and outdoor enthusiasts . Trails located near by.
Zillow last checked: 8 hours ago
Listing updated: January 13, 2025 at 07:10pm
Listed by:
Better Homes & Gardens Real Estate/The Masiello Group denisereed@masiello.com
Bought with:
Better Homes & Gardens Real Estate/The Masiello Group
Source: Maine Listings,MLS#: 1556783
Facts & features
Interior
Bedrooms & bathrooms
- Bedrooms: 3
- Bathrooms: 1
- Full bathrooms: 1
Bedroom 1
- Level: First
- Area: 79.2 Square Feet
- Dimensions: 9.9 x 8
Bedroom 2
- Level: First
- Area: 108.1 Square Feet
- Dimensions: 11.5 x 9.4
Bedroom 3
- Level: First
- Area: 172.5 Square Feet
- Dimensions: 11.5 x 15
Kitchen
- Level: First
- Area: 132.19 Square Feet
- Dimensions: 16.3 x 8.11
Living room
- Level: First
- Area: 241.72 Square Feet
- Dimensions: 17.39 x 13.9
Mud room
- Level: First
- Area: 144.76 Square Feet
- Dimensions: 18.8 x 7.7
Heating
- Baseboard, Heat Pump, Hot Water
Cooling
- Heat Pump
Appliances
- Included: Dishwasher, Dryer, Electric Range, Refrigerator, Washer
Features
- Flooring: Carpet, Vinyl
- Basement: Interior Entry,Finished,Partial
- Has fireplace: No
Interior area
- Total structure area: 1,760
- Total interior livable area: 1,760 sqft
- Finished area above ground: 960
- Finished area below ground: 800
Property
Parking
- Total spaces: 2
- Parking features: Paved, 5 - 10 Spaces
- Garage spaces: 2
Lot
- Size: 0.31 Acres
- Features: City Lot, Corner Lot
Details
- Parcel number: PREEM033B191L011
- Zoning: Residential
- Other equipment: Cable, Internet Access Available
Construction
Type & style
- Home type: SingleFamily
- Architectural style: Ranch
- Property subtype: Single Family Residence
Materials
- Wood Frame, Composition
- Roof: Shingle
Condition
- Year built: 1972
Utilities & green energy
- Electric: Circuit Breakers
- Sewer: Public Sewer
- Water: Public
- Utilities for property: Utilities On
Green energy
- Energy efficient items: Ceiling Fans
Community & neighborhood
Location
- Region: Presque Isle
Price history
| Date | Event | Price |
|---|---|---|
| 6/14/2023 | Sold | $160,000-5.8%$91/sqft |
Source: | ||
| 4/25/2023 | Pending sale | $169,900$97/sqft |
Source: | ||
| 4/21/2023 | Listed for sale | $169,900$97/sqft |
Source: | ||
Public tax history
| Year | Property taxes | Tax assessment |
|---|---|---|
| 2024 | $3,304 +21.4% | $155,100 +28.8% |
| 2023 | $2,721 -4.9% | $120,400 |
| 2022 | $2,860 -0.9% | $120,400 +3.7% |
Find assessor info on the county website
Neighborhood: 04769
Nearby schools
GreatSchools rating
- 6/10Eva Hoyt Zippel SchoolGrades: 3-5Distance: 0.7 mi
- 7/10Presque Isle Middle SchoolGrades: 6-8Distance: 2.4 mi
- 6/10Presque Isle High SchoolGrades: 9-12Distance: 0.6 mi
Get pre-qualified for a loan
At Zillow Home Loans, we can pre-qualify you in as little as 5 minutes with no impact to your credit score.An equal housing lender. NMLS #10287.

