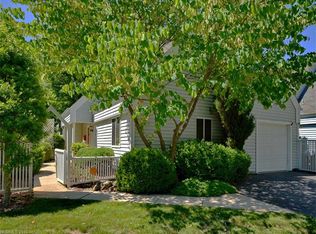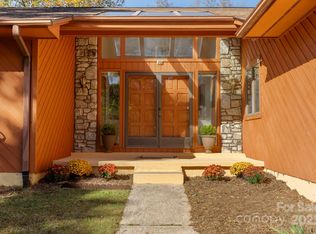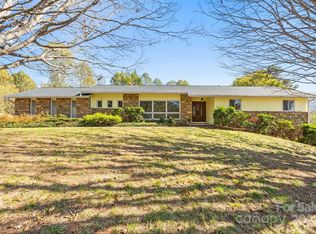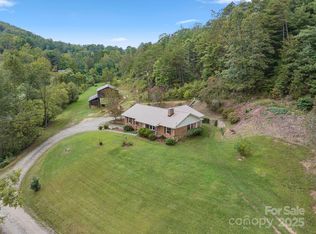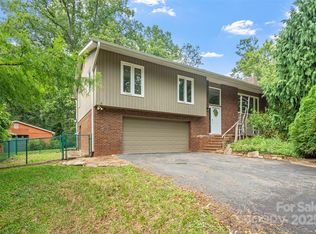Ask your agent about the 3-2-1 interest rate buy-down, it's a game changer! $15,000 CASH AT CLOSING you can use for re-painting, brand new carpet, INTEREST RATE BUY-DOWN, whatever your dreams provide! Just minutes away from the historic Country Club of Asheville, which offers golf, tennis, and aquatics amenities, this charming North Asheville home provides a wealth of conveniences. Enjoy the fantastic walking paths at Beaver Lake, The Fresh Market, and Jones Park, all just a few minutes away. Green thumbs will love the dedicated gardening space situated right outside the dining room and kitchen windows. A heated and cooled sunroom opens to the lovely common area behind the house, with its serene atmosphere, and the soothing sounds of Beaverdam Creek, which did not reach the house during last year's Hurricane Helene—no storm damage here! The kitchen features newer cork-backed flooring, complemented by a newer dishwasher and refrigerator. The flooring in the entryway, living room, and dining area is all less than five years old, and many windows were replaced just two years ago- Renewal by Andersen!14-month home warranty included!
Active
Price cut: $24.5K (9/29)
$549,500
11 Stuart Cir, Asheville, NC 28804
3beds
1,989sqft
Est.:
Single Family Residence
Built in 1992
0.06 Acres Lot
$543,300 Zestimate®
$276/sqft
$202/mo HOA
What's special
Dedicated gardening spaceHeated and cooled sunroomNewer dishwasher and refrigeratorNewer cork-backed flooring
- 135 days |
- 487 |
- 23 |
Zillow last checked: 8 hours ago
Listing updated: October 20, 2025 at 01:55pm
Listing Provided by:
Clint Gorman clint@weichertunlimited.com,
WEICHERT, Realtors - Unlimited
Source: Canopy MLS as distributed by MLS GRID,MLS#: 4287855
Tour with a local agent
Facts & features
Interior
Bedrooms & bathrooms
- Bedrooms: 3
- Bathrooms: 3
- Full bathrooms: 2
- 1/2 bathrooms: 1
- Main level bedrooms: 1
Primary bedroom
- Level: Main
Bedroom s
- Level: Upper
Bedroom s
- Level: Upper
Bathroom full
- Level: Main
Bathroom half
- Level: Main
Bathroom full
- Level: Upper
Kitchen
- Level: Main
Laundry
- Level: Main
Living room
- Level: Main
Loft
- Level: Upper
Other
- Level: Main
Heating
- Forced Air
Cooling
- Central Air
Appliances
- Included: Dishwasher, Dryer, Electric Range, Gas Water Heater, Refrigerator, Washer, Washer/Dryer
- Laundry: In Kitchen, Lower Level, Main Level
Features
- Pantry
- Flooring: Carpet, Cork, Laminate
- Windows: Insulated Windows, Skylight(s)
- Has basement: No
- Fireplace features: Gas
Interior area
- Total structure area: 1,989
- Total interior livable area: 1,989 sqft
- Finished area above ground: 1,989
- Finished area below ground: 0
Property
Parking
- Total spaces: 1
- Parking features: Driveway, Garage on Main Level
- Garage spaces: 1
- Has uncovered spaces: Yes
Features
- Levels: Two
- Stories: 2
- Exterior features: Lawn Maintenance, Other - See Remarks
- On waterfront: Yes
- Waterfront features: None, Creek, Creek/Stream
Lot
- Size: 0.06 Acres
- Features: Cul-De-Sac, Wooded, Other - See Remarks
Details
- Parcel number: 974076329200000
- Zoning: RM6
- Special conditions: Standard
Construction
Type & style
- Home type: SingleFamily
- Property subtype: Single Family Residence
Materials
- Vinyl
- Foundation: Slab
Condition
- New construction: No
- Year built: 1992
Utilities & green energy
- Sewer: Public Sewer
- Water: City
Community & HOA
Community
- Subdivision: Aberdeen Meadows
HOA
- Has HOA: Yes
- HOA fee: $202 monthly
- HOA name: Aberdeen Meadows HOA
Location
- Region: Asheville
Financial & listing details
- Price per square foot: $276/sqft
- Tax assessed value: $290,700
- Annual tax amount: $3,003
- Date on market: 8/8/2025
- Cumulative days on market: 136 days
- Listing terms: Cash,Conventional
- Road surface type: Asphalt, Paved
Estimated market value
$543,300
$516,000 - $570,000
$2,364/mo
Price history
Price history
| Date | Event | Price |
|---|---|---|
| 9/29/2025 | Price change | $549,500-4.3%$276/sqft |
Source: | ||
| 8/28/2025 | Price change | $574,000-1.7%$289/sqft |
Source: | ||
| 8/8/2025 | Listed for sale | $584,000+161.9%$294/sqft |
Source: | ||
| 9/17/2003 | Sold | $223,000$112/sqft |
Source: Public Record Report a problem | ||
Public tax history
Public tax history
| Year | Property taxes | Tax assessment |
|---|---|---|
| 2024 | $3,003 +2.6% | $290,700 |
| 2023 | $2,928 +1% | $290,700 |
| 2022 | $2,899 | $290,700 |
Find assessor info on the county website
BuyAbility℠ payment
Est. payment
$3,262/mo
Principal & interest
$2630
Property taxes
$238
Other costs
$394
Climate risks
Neighborhood: 28804
Nearby schools
GreatSchools rating
- 4/10Ira B Jones ElementaryGrades: PK-5Distance: 0.7 mi
- 7/10Asheville MiddleGrades: 6-8Distance: 3.8 mi
- 5/10Asheville HighGrades: PK,9-12Distance: 4.6 mi
Schools provided by the listing agent
- Elementary: Ira B. Jones
- Middle: Asheville
- High: Asheville
Source: Canopy MLS as distributed by MLS GRID. This data may not be complete. We recommend contacting the local school district to confirm school assignments for this home.
- Loading
- Loading
