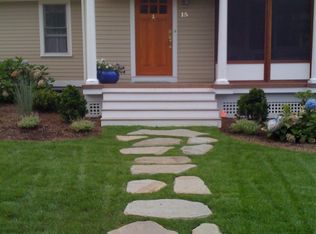Sold for $1,500,143
$1,500,143
11 Sunset Rd, Scituate, MA 02066
3beds
1,828sqft
Single Family Residence
Built in 1984
10,149 Square Feet Lot
$1,527,900 Zestimate®
$821/sqft
$4,017 Estimated rent
Home value
$1,527,900
$1.41M - $1.67M
$4,017/mo
Zestimate® history
Loading...
Owner options
Explore your selling options
What's special
Nestled in Scituate's exclusive First Cliff neighborhood is this special 3 bedroom, 2 bath farmhouse showcasing picturesque harbor & water views. Optimal indoor/outdoor living areas enables effortless entertaining or relaxation. The open sunlit floor plan seamlessly connects the kitchen, dining and living areas. Sliding glass doors leads to the pool patio, which is superbly suited for sunset dinners after cooling off in the perfectly sized saltwater in-ground gunite pool. The newly updated kitchen features a gas Viking range, glass shaker cabinets, quartz counters, tile backsplash, & center island seating. Upstairs are 3 generous sized bedrooms with more captivating views of the boats floating in the harbor, a darling reading nook, a full bath with laundry and skylighted bathtub. Seize the chance to own this coveted coastal location in the heart of Scituate.
Zillow last checked: 8 hours ago
Listing updated: October 12, 2025 at 09:12am
Listed by:
Doreen Bossi 508-558-7212,
Coldwell Banker Realty - Duxbury 781-934-6995
Bought with:
Eileen Hamel
Conway - Scituate
Source: MLS PIN,MLS#: 73414867
Facts & features
Interior
Bedrooms & bathrooms
- Bedrooms: 3
- Bathrooms: 2
- Full bathrooms: 2
Primary bedroom
- Features: Closet, Flooring - Hardwood
- Level: Second
- Area: 272
- Dimensions: 16 x 17
Bedroom 2
- Features: Closet, Flooring - Hardwood
- Level: Second
- Area: 143
- Dimensions: 11 x 13
Bedroom 3
- Features: Closet, Flooring - Hardwood
- Level: Second
- Area: 156
- Dimensions: 12 x 13
Bathroom 1
- Features: Bathroom - Full, Closet, Dryer Hookup - Electric, Washer Hookup, Pedestal Sink
- Area: 54
- Dimensions: 6 x 9
Bathroom 2
- Features: Bathroom - Full, Bathroom - With Tub & Shower, Skylight, Dryer Hookup - Electric, Washer Hookup
- Area: 150
- Dimensions: 15 x 10
Dining room
- Features: Flooring - Hardwood
- Level: First
- Area: 154
- Dimensions: 11 x 14
Family room
- Features: Flooring - Hardwood, Recessed Lighting, Pocket Door
- Level: First
- Area: 132
- Dimensions: 12 x 11
Kitchen
- Features: Flooring - Hardwood, Countertops - Stone/Granite/Solid, Kitchen Island
- Level: First
- Area: 300
- Dimensions: 25 x 12
Living room
- Features: Flooring - Hardwood, Recessed Lighting
- Level: First
- Area: 272
- Dimensions: 17 x 16
Heating
- Central, Forced Air, Natural Gas
Cooling
- Central Air
Appliances
- Included: Gas Water Heater, Water Heater, Range, Dishwasher, Disposal, Refrigerator, Range Hood
Features
- Closet, Walk-In Closet(s), Entrance Foyer, Bonus Room
- Flooring: Wood, Tile, Flooring - Hardwood
- Windows: Skylight, Insulated Windows
- Basement: Full,Sump Pump,Concrete,Unfinished
- Number of fireplaces: 2
- Fireplace features: Living Room, Master Bedroom
Interior area
- Total structure area: 1,828
- Total interior livable area: 1,828 sqft
- Finished area above ground: 1,828
Property
Parking
- Total spaces: 4
- Parking features: Off Street, Stone/Gravel
- Uncovered spaces: 4
Features
- Patio & porch: Porch, Patio
- Exterior features: Porch, Patio, Pool - Inground, Sprinkler System, Fenced Yard, Stone Wall
- Has private pool: Yes
- Pool features: In Ground
- Fencing: Fenced/Enclosed,Fenced
- Has view: Yes
- View description: Scenic View(s), Water, Harbor, Ocean
- Has water view: Yes
- Water view: Harbor,Ocean,Water
- Waterfront features: Harbor, Ocean, Walk to, 1 to 2 Mile To Beach
Lot
- Size: 10,149 sqft
Details
- Foundation area: 1200
- Parcel number: 1169579
- Zoning: R
Construction
Type & style
- Home type: SingleFamily
- Architectural style: Cape,Farmhouse
- Property subtype: Single Family Residence
Materials
- Frame
- Foundation: Concrete Perimeter
- Roof: Shingle,Slate
Condition
- Year built: 1984
Utilities & green energy
- Electric: Circuit Breakers, Generator Connection
- Sewer: Public Sewer
- Water: Public
- Utilities for property: for Gas Range, for Gas Oven, Generator Connection
Green energy
- Energy efficient items: Thermostat
Community & neighborhood
Community
- Community features: Public Transportation, Shopping, Pool, Golf, Bike Path, Marina
Location
- Region: Scituate
- Subdivision: First Cliff
Other
Other facts
- Listing terms: Contract
Price history
| Date | Event | Price |
|---|---|---|
| 10/10/2025 | Sold | $1,500,143+7.2%$821/sqft |
Source: MLS PIN #73414867 Report a problem | ||
| 8/14/2025 | Contingent | $1,399,000$765/sqft |
Source: MLS PIN #73414867 Report a problem | ||
| 8/7/2025 | Listed for sale | $1,399,000+69%$765/sqft |
Source: MLS PIN #73414867 Report a problem | ||
| 9/26/2018 | Sold | $828,000-5.4%$453/sqft |
Source: Public Record Report a problem | ||
| 7/4/2018 | Pending sale | $875,000$479/sqft |
Source: Conway - Scituate #72338777 Report a problem | ||
Public tax history
| Year | Property taxes | Tax assessment |
|---|---|---|
| 2025 | $12,970 -1.1% | $1,298,300 +2.5% |
| 2024 | $13,120 +1.6% | $1,266,400 +9.2% |
| 2023 | $12,909 +5.1% | $1,159,800 +19.1% |
Find assessor info on the county website
Neighborhood: 02066
Nearby schools
GreatSchools rating
- 8/10Jenkins Elementary SchoolGrades: K-5Distance: 0.9 mi
- 7/10Gates Intermediate SchoolGrades: 6-8Distance: 2.6 mi
- 8/10Scituate High SchoolGrades: 9-12Distance: 2.7 mi
Schools provided by the listing agent
- Elementary: Jenkins
- Middle: Gates
- High: Scituate
Source: MLS PIN. This data may not be complete. We recommend contacting the local school district to confirm school assignments for this home.
Get a cash offer in 3 minutes
Find out how much your home could sell for in as little as 3 minutes with a no-obligation cash offer.
Estimated market value$1,527,900
Get a cash offer in 3 minutes
Find out how much your home could sell for in as little as 3 minutes with a no-obligation cash offer.
Estimated market value
$1,527,900
