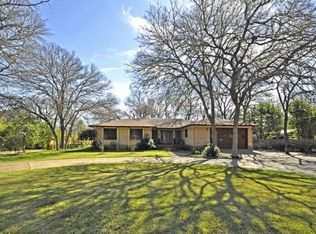Most Desired area "Sunset Trail", this 1950's house is livable and sits on 3/4 of an acre, a beautiful site with established trees. The house is off Sunset Trail a beautiful road that has a little feel of a Country town and is yet in the middle of Austin. Texas style copper fans and light fixture do not convey. House currently is on Private Sewer but will need to be connected to City Sewer at Street upon purchase.
This property is off market, which means it's not currently listed for sale or rent on Zillow. This may be different from what's available on other websites or public sources.

