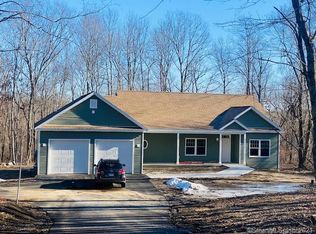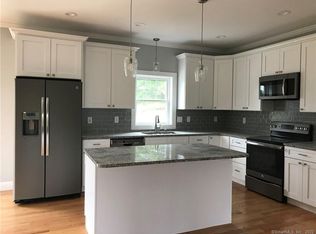COME SEE THE MODEL HOME! WELCOME to FORSYTH ESTATES an ELOQUENT NEW SUBDIVISION w/ 10 lots left STARTING at $445.000!. 2021 COLONIALS being built w/ OPTIONS for PORCH,DECK & PATIO. CENTRAL AIR/ PROPANE HEAT, ON DEMAND HOT WATER. CHOICE of CABINETS,GRANITE,HARDWOODS,TILE,MOULDINGS,FIXTURES,DOORS,SIDING & SHINGLES. *****RANCH PACKAGES ARE AVAILABLE****1 YEAR WARRANTY!! VIEW QUALITY CRAFTMANSHIP in MODEL HOMES. PAVED DRIVEWAY.
This property is off market, which means it's not currently listed for sale or rent on Zillow. This may be different from what's available on other websites or public sources.


