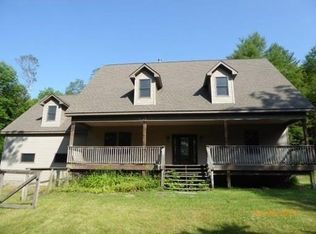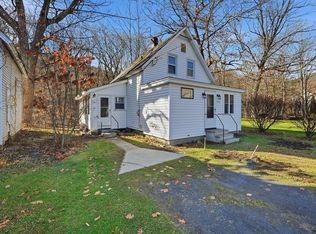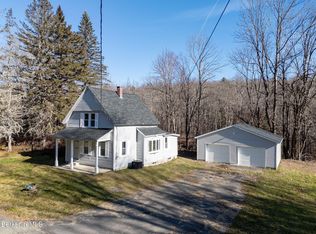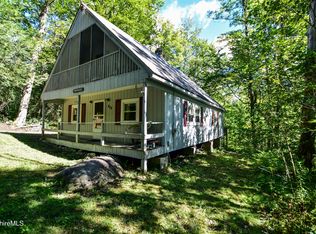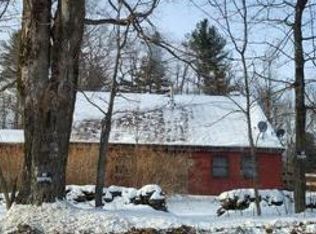This cedar sided bungalow in a peaceful setting offers an open floor plan, 5.61 acres of land, a private deck overlooking the beautiful yard w/ blueberry bushes, apple & pear trees. Kitchen w/appliances to stay. Cozy DR. Large open LR w/cathedral ceilings. First floor laundry. Full bath w/tub & shower. Potential for a half bath off the empty bedroom (it was a half bath at one time) Abbott Brook runs along the back edge of the property. This would make a great vacation retreat or year-round home. Enjoy the recreational areas & activities all close by or take a short drive to the Berkshires or Northampton. This is an ideal location to be away from it all but not too far from major cities. New hot water tank, newer pressure tank for the well. Septic was new in 2009 & the roof was last redone in 2014. Electric baseboard heat & forced air wood furnace in the basement. Also wood stove hook up in the living room. Some cosmetic TLC needed, bring your imagination to make this home your own
Pending
Price cut: $10K (12/2)
$225,000
11 Taft Rd, Chester, MA 01011
2beds
1,076sqft
Est.:
Single Family Residence
Built in 1955
-- sqft lot
$217,500 Zestimate®
$209/sqft
$-- HOA
What's special
Cedar sided bungalowFirst floor laundryOpen floor plan
- 183 days |
- 910 |
- 27 |
Zillow last checked: 9 hours ago
Listed by:
Victoria Minella-Sena,
Realty Professionals
Source: BHHS broker feed,MLS#: 73416131
Facts & features
Interior
Bedrooms & bathrooms
- Bedrooms: 2
- Bathrooms: 1
- Full bathrooms: 1
Heating
- Forced Air, Pellet Stove
Appliances
- Included: Dishwasher, Dryer, Refrigerator, Washer
Features
- Has basement: No
Interior area
- Total structure area: 1,076
- Total interior livable area: 1,076 sqft
Property
Details
- Parcel number: CHESM4080B0000P00150
Construction
Type & style
- Home type: SingleFamily
- Property subtype: Single Family Residence
Materials
- Roof: Shake
Condition
- Year built: 1955
Community & HOA
Location
- Region: Chester
Financial & listing details
- Price per square foot: $209/sqft
- Tax assessed value: $104,900
- Annual tax amount: $1,894
- Date on market: 8/11/2025
- Lease term: Contact For Details
Estimated market value
$217,500
$207,000 - $228,000
$2,131/mo
Price history
Price history
| Date | Event | Price |
|---|---|---|
| 1/16/2026 | Pending sale | $225,000$209/sqft |
Source: BHHS broker feed #73416131 Report a problem | ||
| 12/2/2025 | Price change | $225,000-4.3%$209/sqft |
Source: MLS PIN #73416131 Report a problem | ||
| 8/25/2025 | Price change | $235,000-6%$218/sqft |
Source: MLS PIN #73416131 Report a problem | ||
| 8/11/2025 | Listed for sale | $250,000+179.3%$232/sqft |
Source: MLS PIN #73416131 Report a problem | ||
| 11/10/2009 | Sold | $89,500-14.7%$83/sqft |
Source: | ||
Public tax history
Public tax history
| Year | Property taxes | Tax assessment |
|---|---|---|
| 2025 | $1,894 +5.7% | $104,900 |
| 2024 | $1,792 +2.2% | $104,900 +6.7% |
| 2023 | $1,753 +3.3% | $98,300 +11.1% |
Find assessor info on the county website
BuyAbility℠ payment
Est. payment
$1,210/mo
Principal & interest
$872
Property taxes
$259
Home insurance
$79
Climate risks
Neighborhood: 01011
Nearby schools
GreatSchools rating
- 9/10Chester Elementary SchoolGrades: PK-5Distance: 1.2 mi
- 3/10Gateway Regional Junior High SchoolGrades: 6-8Distance: 5.5 mi
- 6/10Gateway Regional High SchoolGrades: 9-12Distance: 5.5 mi
- Loading
