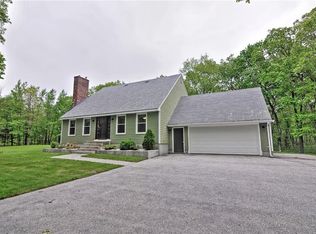Sold for $750,000
$750,000
11 Teaberry Dr, Glocester, RI 02814
3beds
2,994sqft
Single Family Residence
Built in 2004
5.38 Acres Lot
$801,800 Zestimate®
$251/sqft
$3,873 Estimated rent
Home value
$801,800
$730,000 - $882,000
$3,873/mo
Zestimate® history
Loading...
Owner options
Explore your selling options
What's special
A stunning colonial set on 5.38 acres of complete privacy and offering 2194 sf of living with lots of quality finishes and amenities. The entire first floor has 10FT ceilings and Brazilian cherry floors with oak in-lay thorough out and contains the main bedroom, kitchen , dining, living room with gas log fireplace, half bath and laundry area. The main bedroom has a custom walk in closet , jacuzzi tub, lots of space for a king size bed and AC throughout the home for comfort! The stacked custom cherry cabinets, granite counters, center island ,Thermador and Kitchen Aid appliances give you all the tools you need to prepare those fabulous meals. The dining area has a slider to a large easy care trex deck offering beautiful views of the rear yard. The oversized 32x32 garage with 9 foot doors and a walk up attic/storage area is perfect for an office, storage, bedroom, or playroom, your choice, it has direct access to the main house. The basement is a walkout with, heat and AC, a concealed vault for your cherished possessions and lots of shelving for additional storage areas. The home also boast a 22kw generator with auto switch. THIS HOME truly has IT ALL!!!
Zillow last checked: 8 hours ago
Listing updated: June 29, 2024 at 10:06am
Listed by:
Kara Mazzola 860-933-7337,
First Choice Realty
Bought with:
Heather Brown, RES.0030650
HomeSmart Professionals
Source: StateWide MLS RI,MLS#: 1357111
Facts & features
Interior
Bedrooms & bathrooms
- Bedrooms: 3
- Bathrooms: 3
- Full bathrooms: 2
- 1/2 bathrooms: 1
Heating
- Oil, Central Air, Hydro-Air
Cooling
- Central Air
Appliances
- Included: Dishwasher, Dryer, Microwave, Oven/Range, Refrigerator, Washer
Features
- Wall (Dry Wall)
- Flooring: Hardwood
- Basement: Full,Walk-Out Access,Partially Finished,Common
- Number of fireplaces: 1
- Fireplace features: Gas
Interior area
- Total structure area: 2,194
- Total interior livable area: 2,994 sqft
- Finished area above ground: 2,194
- Finished area below ground: 800
Property
Parking
- Total spaces: 10
- Parking features: Attached
- Attached garage spaces: 2
Features
- Fencing: Fenced
Lot
- Size: 5.38 Acres
- Features: Wooded
Details
- Parcel number: GLOCM005B199
- Zoning: 0020
- Special conditions: Conventional/Market Value
Construction
Type & style
- Home type: SingleFamily
- Architectural style: Colonial
- Property subtype: Single Family Residence
Materials
- Dry Wall, Other Siding
- Foundation: Concrete Perimeter
Condition
- New construction: No
- Year built: 2004
Utilities & green energy
- Electric: 200+ Amp Service, Generator, Underground
- Sewer: Septic Tank
- Water: Well
Community & neighborhood
Location
- Region: Glocester
- Subdivision: Chepachet
Price history
| Date | Event | Price |
|---|---|---|
| 6/28/2024 | Sold | $750,000-3.7%$251/sqft |
Source: | ||
| 5/17/2024 | Contingent | $779,000$260/sqft |
Source: | ||
| 4/24/2024 | Listed for sale | $779,000+499.2%$260/sqft |
Source: | ||
| 8/27/2003 | Sold | $130,000$43/sqft |
Source: Public Record Report a problem | ||
Public tax history
| Year | Property taxes | Tax assessment |
|---|---|---|
| 2025 | $9,556 +2.9% | $670,100 |
| 2024 | $9,288 -2.7% | $670,100 |
| 2023 | $9,549 +9.8% | $670,100 +44% |
Find assessor info on the county website
Neighborhood: 02814
Nearby schools
GreatSchools rating
- 8/10West Glocester Elementary SchoolGrades: PK-5Distance: 2.3 mi
- 6/10Ponaganset Middle SchoolGrades: 6-8Distance: 4.6 mi
- 8/10Ponaganset High SchoolGrades: 9-12Distance: 2.8 mi

Get pre-qualified for a loan
At Zillow Home Loans, we can pre-qualify you in as little as 5 minutes with no impact to your credit score.An equal housing lender. NMLS #10287.
