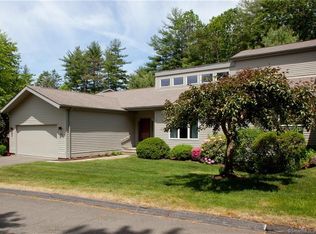Sold for $660,000 on 10/06/25
$660,000
11 Templeton Court #11, Avon, CT 06001
2beds
3,020sqft
Condominium, Townhouse
Built in 2000
-- sqft lot
$667,500 Zestimate®
$219/sqft
$4,492 Estimated rent
Home value
$667,500
$607,000 - $734,000
$4,492/mo
Zestimate® history
Loading...
Owner options
Explore your selling options
What's special
Welcome to this beautifully maintained immaculate townhome, perfectly situated in one of Hunters Run's most private and serene settings. The open floor plan is defined by gracious details, wainscoting and a sophisticated flow with a lovely family room featuring a cozy gas fireplace with detailed moldings, rich hardwood floors, floor to ceiling windows and opens gracefully to an elegant formal dining room, creating an ideal layout for both everyday living and formal entertaining. A separate front living room offers an additional versatile space for relaxation. The large updated kitchen is a chef's delight, boasting upgraded appliances, center island, dedicated office nook, an inviting eat-in space opening to a serene, private porch abutting peaceful town lands. Upstairs the generous primary suite provides a true retreat with a vaulted ceiling and walk-in closet, pristine oversized full bath with dual sinks, vanity, tub, and a separate shower. Additionally a private guest room also includes its own full bath. Relax in the cozy, finished lower level offering a rec room, updated full bath, office and storage area. Discover all the amenities of Hunters Run Community: Clubhouse, pickleball, swimming pool, spa, exercise room & walking trails. This ideal location is also just moments away from dining, shopping, airport and WH Center, making this the perfect place to call home. Newer Furnace and H20 Heater.
Zillow last checked: 8 hours ago
Listing updated: October 06, 2025 at 11:13am
Listed by:
Rosemary Russo 860-543-0699,
Century 21 AllPoints Realty 860-675-0021
Bought with:
Aviva Braunshweiger, RES.0808087
Coldwell Banker Realty
Source: Smart MLS,MLS#: 24117229
Facts & features
Interior
Bedrooms & bathrooms
- Bedrooms: 2
- Bathrooms: 4
- Full bathrooms: 3
- 1/2 bathrooms: 1
Primary bedroom
- Features: Vaulted Ceiling(s), Bedroom Suite, Full Bath, Stall Shower, Walk-In Closet(s), Wall/Wall Carpet
- Level: Upper
- Area: 272.45 Square Feet
- Dimensions: 12.9 x 21.12
Bedroom
- Features: Full Bath, Walk-In Closet(s), Wall/Wall Carpet
- Level: Upper
- Area: 170.94 Square Feet
- Dimensions: 11.1 x 15.4
Dining room
- Features: High Ceilings, Hardwood Floor
- Level: Main
- Area: 239.05 Square Feet
- Dimensions: 13.2 x 18.11
Family room
- Features: 2 Story Window(s), Vaulted Ceiling(s), Gas Log Fireplace, Hardwood Floor
- Level: Main
- Area: 219.86 Square Feet
- Dimensions: 12.14 x 18.11
Kitchen
- Features: High Ceilings, Dining Area, Kitchen Island, Hardwood Floor
- Level: Main
- Area: 156.09 Square Feet
- Dimensions: 12.1 x 12.9
Living room
- Features: Hardwood Floor
- Level: Main
- Area: 255.35 Square Feet
- Dimensions: 14.1 x 18.11
Rec play room
- Features: Wall/Wall Carpet
- Level: Lower
- Area: 292.25 Square Feet
- Dimensions: 16.7 x 17.5
Study
- Features: Wall/Wall Carpet
- Level: Lower
- Area: 103.79 Square Feet
- Dimensions: 9.7 x 10.7
Sun room
- Level: Main
- Area: 141.1 Square Feet
- Dimensions: 11.11 x 12.7
Heating
- Forced Air, Natural Gas
Cooling
- Central Air
Appliances
- Included: Gas Cooktop, Oven, Convection Oven, Microwave, Subzero, Dishwasher, Gas Water Heater, Water Heater
- Laundry: Upper Level
Features
- Open Floorplan
- Basement: Full,Partially Finished
- Attic: Access Via Hatch
- Number of fireplaces: 1
- Common walls with other units/homes: End Unit
Interior area
- Total structure area: 3,020
- Total interior livable area: 3,020 sqft
- Finished area above ground: 2,270
- Finished area below ground: 750
Property
Parking
- Total spaces: 2
- Parking features: Attached, Garage Door Opener
- Attached garage spaces: 2
Features
- Stories: 2
- Patio & porch: Covered
- Exterior features: Tennis Court(s), Underground Sprinkler
- Has private pool: Yes
- Pool features: Pool/Spa Combo, In Ground
Lot
- Features: Secluded, Few Trees, Wooded, Cul-De-Sac
Details
- Parcel number: 2249458
- Zoning: r30
Construction
Type & style
- Home type: Condo
- Architectural style: Townhouse
- Property subtype: Condominium, Townhouse
- Attached to another structure: Yes
Materials
- HardiPlank Type
Condition
- New construction: No
- Year built: 2000
Details
- Builder model: Glenbrook
Utilities & green energy
- Sewer: Public Sewer
- Water: Public
- Utilities for property: Cable Available
Community & neighborhood
Security
- Security features: Security System
Community
- Community features: Golf, Health Club, Lake, Library
Location
- Region: Avon
HOA & financial
HOA
- Has HOA: Yes
- HOA fee: $600 monthly
- Amenities included: Clubhouse, Exercise Room/Health Club, Tennis Court(s), Management
- Services included: Maintenance Grounds, Trash, Snow Removal, Pool Service, Road Maintenance
Price history
| Date | Event | Price |
|---|---|---|
| 10/6/2025 | Sold | $660,000+4%$219/sqft |
Source: | ||
| 8/18/2025 | Pending sale | $634,900$210/sqft |
Source: | ||
| 8/14/2025 | Listed for sale | $634,900+27.5%$210/sqft |
Source: | ||
| 10/31/2006 | Sold | $498,000$165/sqft |
Source: | ||
Public tax history
Tax history is unavailable.
Neighborhood: 06001
Nearby schools
GreatSchools rating
- 7/10Pine Grove SchoolGrades: K-4Distance: 3.7 mi
- 9/10Avon Middle SchoolGrades: 7-8Distance: 3.3 mi
- 10/10Avon High SchoolGrades: 9-12Distance: 3.5 mi
Schools provided by the listing agent
- Elementary: Pine Grove
- Middle: Avon,Thompson
- High: Avon
Source: Smart MLS. This data may not be complete. We recommend contacting the local school district to confirm school assignments for this home.

Get pre-qualified for a loan
At Zillow Home Loans, we can pre-qualify you in as little as 5 minutes with no impact to your credit score.An equal housing lender. NMLS #10287.
Sell for more on Zillow
Get a free Zillow Showcase℠ listing and you could sell for .
$667,500
2% more+ $13,350
With Zillow Showcase(estimated)
$680,850