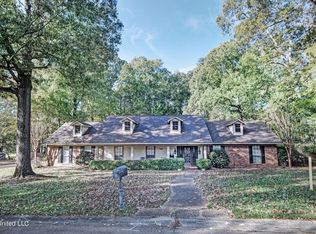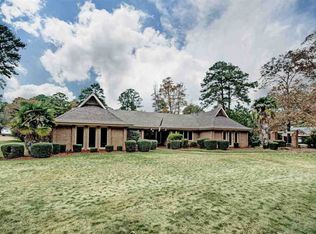Closed
Price Unknown
11 Terrapin Hill Rd S, Brandon, MS 39042
3beds
2,411sqft
Residential, Single Family Residence
Built in 1972
0.4 Acres Lot
$144,400 Zestimate®
$--/sqft
$2,594 Estimated rent
Home value
$144,400
$134,000 - $156,000
$2,594/mo
Zestimate® history
Loading...
Owner options
Explore your selling options
What's special
Charming 3-Bedroom Home with Bonus Sunroom and Expansive Fenced Lot! 2 lots!
Welcome to this spacious and solidly built 3-bedroom, 3-bath single-family home offering 2,411 sq ft of comfortable living space — plus an additional 196 sq ft sunroom perfect for year-round enjoyment. Situated on a generously sized lot, the purchase also includes an additional fenced lot for extra privacy and room to grow.
Step inside to find a flexible layout featuring a dedicated office, a formal dining room for special gatherings, and a kitchen with a cozy eat-in area ideal for casual meals. The bright sunroom opens to a back patio enclosed with a charming white picket fence — a perfect spot for morning coffee or evening relaxation.
The home also includes a two-car garage and parking pad, providing ample storage and parking. While the home has been well maintained, it's ready for a personal touch — just a bit of brightening to make it truly shine.
With its versatile floor plan, abundant space inside and out, and great bones, this property is a rare opportunity to create your dream home.
Zillow last checked: 8 hours ago
Listing updated: October 27, 2025 at 06:42am
Listed by:
Bethany Johnson 601-941-0602,
Nix-Tann & Associates, Inc.
Bought with:
Bethany Johnson, S52200
Nix-Tann & Associates, Inc.
Source: MLS United,MLS#: 4120891
Facts & features
Interior
Bedrooms & bathrooms
- Bedrooms: 3
- Bathrooms: 3
- Full bathrooms: 3
Heating
- Central, Fireplace(s), Natural Gas
Cooling
- Ceiling Fan(s), Central Air, Electric, Gas
Appliances
- Included: Dishwasher, Disposal, Electric Cooktop, Free-Standing Refrigerator
- Laundry: Laundry Room
Features
- Ceiling Fan(s), Eat-in Kitchen
- Flooring: Carpet, Tile
- Windows: Vinyl Clad
- Has fireplace: Yes
- Fireplace features: Den
Interior area
- Total structure area: 2,411
- Total interior livable area: 2,411 sqft
Property
Parking
- Total spaces: 2
- Parking features: Concrete
- Garage spaces: 2
Features
- Levels: One
- Stories: 1
- Patio & porch: Glass Enclosed, Patio
- Exterior features: Lighting
- Fencing: Back Yard,Chain Link,Fenced
Lot
- Size: 0.40 Acres
- Features: Corner Lot, Few Trees, Front Yard
Details
- Parcel number: H09f00000200010
Construction
Type & style
- Home type: SingleFamily
- Architectural style: Ranch
- Property subtype: Residential, Single Family Residence
Materials
- Brick
- Foundation: Slab
- Roof: Asphalt
Condition
- New construction: No
- Year built: 1972
Utilities & green energy
- Sewer: Public Sewer
- Water: Public
- Utilities for property: Electricity Connected, Sewer Connected, Water Connected
Community & neighborhood
Community
- Community features: None
Location
- Region: Brandon
- Subdivision: Crossgates
Price history
| Date | Event | Price |
|---|---|---|
| 10/24/2025 | Sold | -- |
Source: MLS United #4120891 Report a problem | ||
| 9/13/2025 | Pending sale | $278,000$115/sqft |
Source: MLS United #4120891 Report a problem | ||
| 8/14/2025 | Listed for sale | $278,000$115/sqft |
Source: MLS United #4120891 Report a problem | ||
| 8/12/2025 | Pending sale | $278,000$115/sqft |
Source: MLS United #4120891 Report a problem | ||
| 8/11/2025 | Price change | $278,000-7%$115/sqft |
Source: MLS United #4120891 Report a problem | ||
Public tax history
Tax history is unavailable.
Find assessor info on the county website
Neighborhood: 39042
Nearby schools
GreatSchools rating
- 10/10Rouse Elementary SchoolGrades: PK-1Distance: 1.2 mi
- 8/10Brandon Middle SchoolGrades: 6-8Distance: 2.7 mi
- 9/10Brandon High SchoolGrades: 9-12Distance: 4.6 mi
Schools provided by the listing agent
- Elementary: Brandon
- Middle: Brandon
- High: Brandon
Source: MLS United. This data may not be complete. We recommend contacting the local school district to confirm school assignments for this home.

