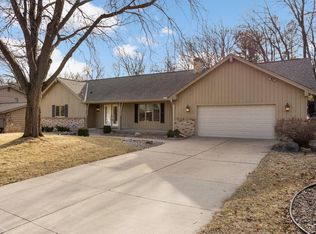Closed
$975,000
11 Timberglade Rd, Bloomington, MN 55437
4beds
5,475sqft
Single Family Residence
Built in 1965
1.05 Acres Lot
$1,018,700 Zestimate®
$178/sqft
$6,662 Estimated rent
Home value
$1,018,700
$958,000 - $1.10M
$6,662/mo
Zestimate® history
Loading...
Owner options
Explore your selling options
What's special
Welcome to 11 Timberglade, an enchanted neighborhood with the best of all worlds, close to the city and amenities while boasting a unique cabin like feel on over an acre of private wooded land. Entertainers will delight in the 2023 Jkath designed custom kitchen with walnut cabinetry and professional grade Fisher + Paykel appliance suite to include built-in column fridge/freezer, drawer dishwasher. Multiple spacious areas to have family and friends. Primary suite is decked out with ample space, ensuite bathroom, private office area, and large dressing room with custom cabinetry. Secondary junior suite with walk-in closet and full bath to include steam shower. Spend your summers lounging by the pool. Pool area has a pool house with compostable toilet and plenty of storage. Separate electric service for 2 off-peak EV charging. Incredible mud/laundry room off the attached garage. Whole home generator to keep everything up and running if there's a power outage.
Zillow last checked: 8 hours ago
Listing updated: May 06, 2025 at 12:27pm
Listed by:
Morgan Whitman 612-747-4079,
BRIX Real Estate
Bought with:
Anne Morey
Keller Williams Realty Integrity
Source: NorthstarMLS as distributed by MLS GRID,MLS#: 6463386
Facts & features
Interior
Bedrooms & bathrooms
- Bedrooms: 4
- Bathrooms: 4
- Full bathrooms: 2
- 3/4 bathrooms: 1
- 1/2 bathrooms: 1
Bedroom 1
- Level: Upper
- Area: 391 Square Feet
- Dimensions: 23x17
Bedroom 2
- Level: Upper
- Area: 182 Square Feet
- Dimensions: 14x13
Bedroom 3
- Level: Lower
- Area: 330 Square Feet
- Dimensions: 22x15
Bedroom 4
- Level: Lower
- Area: 180 Square Feet
- Dimensions: 15x12
Primary bathroom
- Level: Upper
- Area: 169 Square Feet
- Dimensions: 13x13
Other
- Level: Main
- Area: 336 Square Feet
- Dimensions: 24x14
Dining room
- Level: Main
- Area: 208 Square Feet
- Dimensions: 16x13
Family room
- Level: Main
- Area: 360 Square Feet
- Dimensions: 24x15
Foyer
- Level: Main
- Area: 143 Square Feet
- Dimensions: 13x11
Kitchen
- Level: Main
- Area: 315 Square Feet
- Dimensions: 21x15
Library
- Level: Main
- Area: 221 Square Feet
- Dimensions: 17x13
Living room
- Level: Main
- Area: 285 Square Feet
- Dimensions: 19x15
Mud room
- Level: Lower
- Area: 210 Square Feet
- Dimensions: 21x10
Walk in closet
- Level: Upper
- Area: 180 Square Feet
- Dimensions: 15x12
Heating
- Forced Air, Humidifier, Radiant Floor, Zoned
Cooling
- Central Air, Zoned
Appliances
- Included: Dishwasher, Disposal, Double Oven, Dryer, ENERGY STAR Qualified Appliances, Exhaust Fan, Freezer, Humidifier, Gas Water Heater, Microwave, Range, Refrigerator, Wall Oven, Washer
Features
- Basement: Block,Daylight,Egress Window(s),Finished,Full,Walk-Out Access
- Number of fireplaces: 2
- Fireplace features: Family Room, Gas, Insert, Living Room
Interior area
- Total structure area: 5,475
- Total interior livable area: 5,475 sqft
- Finished area above ground: 3,430
- Finished area below ground: 1,334
Property
Parking
- Total spaces: 3
- Parking features: Attached, Asphalt, Electric, Electric Vehicle Charging Station(s), Garage Door Opener, Heated Garage, Insulated Garage, Storage, Tuckunder Garage
- Attached garage spaces: 3
- Has uncovered spaces: Yes
Accessibility
- Accessibility features: None
Features
- Levels: Two
- Stories: 2
- Has private pool: Yes
- Pool features: In Ground, Heated, Outdoor Pool
- Fencing: Chain Link,Partial,Split Rail
Lot
- Size: 1.05 Acres
- Features: Irregular Lot, Many Trees
Details
- Additional structures: Storage Shed
- Foundation area: 2045
- Parcel number: 3311621220011
- Zoning description: Residential-Single Family
Construction
Type & style
- Home type: SingleFamily
- Property subtype: Single Family Residence
Materials
- Fiber Board, Wood Siding
- Roof: Age 8 Years or Less
Condition
- Age of Property: 60
- New construction: No
- Year built: 1965
Utilities & green energy
- Electric: 200+ Amp Service
- Gas: Electric, Natural Gas
- Sewer: City Sewer/Connected
- Water: City Water/Connected
Community & neighborhood
Location
- Region: Bloomington
HOA & financial
HOA
- Has HOA: No
Other
Other facts
- Road surface type: Paved
Price history
| Date | Event | Price |
|---|---|---|
| 1/5/2024 | Sold | $975,000-2.5%$178/sqft |
Source: | ||
| 12/11/2023 | Pending sale | $1,000,000$183/sqft |
Source: | ||
| 11/27/2023 | Price change | $1,000,000-4.8%$183/sqft |
Source: | ||
| 10/20/2023 | Listed for sale | $1,050,000+39.3%$192/sqft |
Source: | ||
| 1/7/2021 | Sold | $754,000-2.7%$138/sqft |
Source: | ||
Public tax history
| Year | Property taxes | Tax assessment |
|---|---|---|
| 2025 | $13,694 +15.3% | $926,600 -2.5% |
| 2024 | $11,881 +4.9% | $950,700 +6.2% |
| 2023 | $11,327 +10.9% | $895,400 +2.2% |
Find assessor info on the county website
Neighborhood: 55437
Nearby schools
GreatSchools rating
- 4/10Normandale Hills Elementary SchoolGrades: K-5Distance: 1.1 mi
- 8/10Olson Middle SchoolGrades: 6-8Distance: 0.8 mi
- 8/10Jefferson Senior High SchoolGrades: 9-12Distance: 1.1 mi
Get a cash offer in 3 minutes
Find out how much your home could sell for in as little as 3 minutes with a no-obligation cash offer.
Estimated market value
$1,018,700
