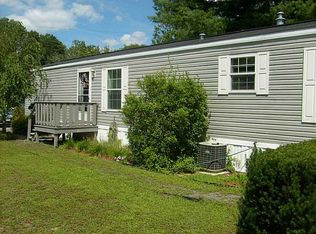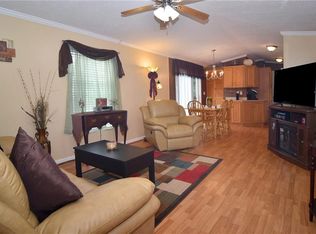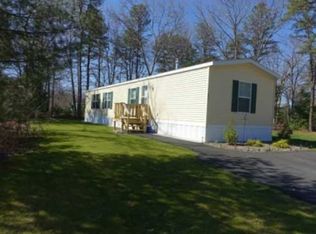Sold for $170,000 on 10/17/25
$170,000
11 Torch Ln, Coventry, RI 02816
2beds
894sqft
Manufactured Home
Built in 2007
-- sqft lot
$170,100 Zestimate®
$190/sqft
$1,905 Estimated rent
Home value
$170,100
$156,000 - $185,000
$1,905/mo
Zestimate® history
Loading...
Owner options
Explore your selling options
What's special
Welcome home to 11 Torch Lane in desirable Westwood Estates. Enjoy everything this one-level home has to offer. Walk into the open-concept living room with vaulted ceilings and eat-in kitchen with plenty of counter space, solid wood crafted cabinetry and is Newly Applianced. The primary bedroom has a double closet en-suite. This home also features New Carpentry and was freshly painted. Just down the hall, you will find the second bedroom and main full bathroom with a skylight streaming in tons of natural light. This home also has a designated laundry room and central air! Venture out the sliding door and relax on the back deck. A great price for the location and the convenience of maintenance-free living! Amazing amenities include a clubhouse, tennis and basketball court, and children's playground! Always something to do at Westwood Estates! Easy access to shopping, restaurants, and major highways! This home presents an excellent opportunity for comfortable and convenient living. Subject to park approval.
Zillow last checked: 8 hours ago
Listing updated: October 20, 2025 at 06:29am
Listed by:
Denise Leonard 401-829-2977,
BHHS Commonwealth Real Estate
Bought with:
Kerri Stetson, RES.0031926
Century 21 Limitless Prg
Source: StateWide MLS RI,MLS#: 1392206
Facts & features
Interior
Bedrooms & bathrooms
- Bedrooms: 2
- Bathrooms: 2
- Full bathrooms: 2
Primary bedroom
- Level: First
Bathroom
- Level: First
Other
- Level: First
Kitchen
- Level: First
Laundry
- Level: First
Living room
- Level: First
Heating
- Natural Gas, Forced Air
Cooling
- Central Air
Appliances
- Included: Gas Water Heater, Dishwasher, Dryer, Microwave, Oven/Range, Refrigerator, Washer
Features
- Wall (Dry Wall), Skylight, Plumbing (Mixed)
- Flooring: Ceramic Tile, Carpet
- Doors: Storm Door(s)
- Windows: Insulated Windows, Skylight(s)
- Basement: None
- Has fireplace: No
- Fireplace features: None
Interior area
- Total structure area: 894
- Total interior livable area: 894 sqft
- Finished area above ground: 894
- Finished area below ground: 0
Property
Parking
- Total spaces: 2
- Parking features: No Garage, Driveway
- Has uncovered spaces: Yes
Accessibility
- Accessibility features: One Level
Features
- Patio & porch: Deck
- Waterfront features: Walk to Fresh Water
Details
- Additional structures: Outbuilding
- Parcel number: COVEM510L61
- On leased land: Yes
- Special conditions: Conventional/Market Value
- Other equipment: Cable TV
Construction
Type & style
- Home type: MobileManufactured
- Property subtype: Manufactured Home
Materials
- Dry Wall, Vinyl Siding
- Foundation: Block
Condition
- New construction: No
- Year built: 2007
Utilities & green energy
- Electric: 100 Amp Service
- Sewer: Septic Tank
- Utilities for property: Water Connected
Community & neighborhood
Community
- Community features: Near Public Transport, Commuter Bus, Golf, Highway Access, Hospital, Interstate, Marina, Private School, Public School, Recreational Facilities, Restaurants, Schools, Near Shopping, Near Swimming, Tennis
Location
- Region: Coventry
- Subdivision: Westwood
HOA & financial
HOA
- Has HOA: No
- HOA fee: $603 monthly
Price history
| Date | Event | Price |
|---|---|---|
| 10/17/2025 | Sold | $170,000+0.1%$190/sqft |
Source: | ||
| 10/1/2025 | Pending sale | $169,900$190/sqft |
Source: | ||
| 9/10/2025 | Contingent | $169,900$190/sqft |
Source: | ||
| 8/8/2025 | Listed for sale | $169,900-4.6%$190/sqft |
Source: | ||
| 7/28/2025 | Listing removed | $178,000$199/sqft |
Source: | ||
Public tax history
| Year | Property taxes | Tax assessment |
|---|---|---|
| 2025 | $1,996 | $126,000 |
| 2024 | $1,996 +3.3% | $126,000 |
| 2023 | $1,932 +13% | $126,000 +44.2% |
Find assessor info on the county website
Neighborhood: 02816
Nearby schools
GreatSchools rating
- 9/10Washington Oak SchoolGrades: PK-5Distance: 2.6 mi
- 7/10Alan Shawn Feinstein Middle School of CoventryGrades: 6-8Distance: 1.3 mi
- 3/10Coventry High SchoolGrades: 9-12Distance: 0.5 mi
Sell for more on Zillow
Get a free Zillow Showcase℠ listing and you could sell for .
$170,100
2% more+ $3,402
With Zillow Showcase(estimated)
$173,502

