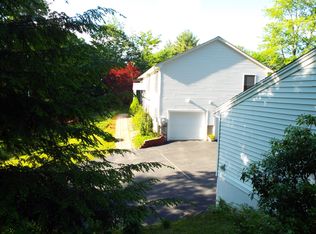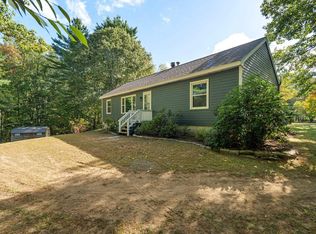Closed
Listed by:
Scott Rome,
Compass New England, LLC 603-319-4660
Bought with: Lamacchia Realty, Inc.
$815,000
11 Towle Road, Epping, NH 03042
3beds
1,992sqft
Single Family Residence
Built in 2013
2.02 Acres Lot
$814,500 Zestimate®
$409/sqft
$3,768 Estimated rent
Home value
$814,500
$757,000 - $880,000
$3,768/mo
Zestimate® history
Loading...
Owner options
Explore your selling options
What's special
Welcome to 11 Towle Road, a thoughtfully designed custom home nestled in the peaceful countryside of Epping, New Hampshire. Surrounded by open skies and lush green fields, this property offers a rare sense of tranquility while remaining conveniently located to amenities and commuter routes. Built in 2013 and meticulously maintained by its original owners, this home reflects a deep pride of ownership and attention to detail throughout. From its quality construction to the carefully selected finishes, every element of the home has been designed with comfort and craftsmanship in mind. Inside, you'll find a generous living space filled with natural light, a well-appointed kitchen, and a seamless flow that’s ideal for both everyday living and entertaining. Custom features, high ceilings, and thoughtful touches create a warm and welcoming atmosphere. Step outside and enjoy the expansive surroundings that make a perfect backdrop for peaceful mornings, quiet evenings, and taking in the beauty of New Hampshire's changing seasons. 11 Towle Road is a true retreat, offering space, serenity, and timeless style in a picturesque setting.
Zillow last checked: 8 hours ago
Listing updated: September 02, 2025 at 06:23am
Listed by:
Scott Rome,
Compass New England, LLC 603-319-4660
Bought with:
Celine Muldowney
Lamacchia Realty, Inc.
Source: PrimeMLS,MLS#: 5044296
Facts & features
Interior
Bedrooms & bathrooms
- Bedrooms: 3
- Bathrooms: 3
- Full bathrooms: 2
- 1/2 bathrooms: 1
Heating
- Propane, Forced Air
Cooling
- Central Air
Features
- Basement: Bulkhead,Concrete Floor,Interior Access,Interior Entry
Interior area
- Total structure area: 2,928
- Total interior livable area: 1,992 sqft
- Finished area above ground: 1,848
- Finished area below ground: 144
Property
Parking
- Total spaces: 6
- Parking features: Paved, Driveway, Garage, Parking Spaces 6+
- Garage spaces: 2
- Has uncovered spaces: Yes
Features
- Levels: Two
- Stories: 2
- Frontage length: Road frontage: 206
Lot
- Size: 2.02 Acres
- Features: Country Setting, Landscaped, Level, Open Lot
Details
- Parcel number: EPPIM010B055L001
- Zoning description: RR
Construction
Type & style
- Home type: SingleFamily
- Architectural style: Cape
- Property subtype: Single Family Residence
Materials
- Wood Frame
- Foundation: Concrete
- Roof: Asphalt Shingle
Condition
- New construction: No
- Year built: 2013
Utilities & green energy
- Electric: 200+ Amp Service
- Sewer: Leach Field, Private Sewer
- Utilities for property: Cable Available, Propane
Community & neighborhood
Location
- Region: Epping
Price history
| Date | Event | Price |
|---|---|---|
| 8/29/2025 | Sold | $815,000+16.4%$409/sqft |
Source: | ||
| 6/11/2025 | Contingent | $700,000$351/sqft |
Source: | ||
| 6/3/2025 | Listed for sale | $700,000+126.2%$351/sqft |
Source: | ||
| 11/21/2013 | Sold | $309,500$155/sqft |
Source: Public Record Report a problem | ||
Public tax history
| Year | Property taxes | Tax assessment |
|---|---|---|
| 2024 | $9,045 +10.7% | $358,500 +2.7% |
| 2023 | $8,171 +4% | $349,200 |
| 2022 | $7,854 -4.1% | $349,200 +0.8% |
Find assessor info on the county website
Neighborhood: 03042
Nearby schools
GreatSchools rating
- 7/10Epping Elementary SchoolGrades: PK-5Distance: 1.7 mi
- 7/10Epping Middle SchoolGrades: 6-8Distance: 1.7 mi
- 5/10Epping High SchoolGrades: 9-12Distance: 1.8 mi
Get a cash offer in 3 minutes
Find out how much your home could sell for in as little as 3 minutes with a no-obligation cash offer.
Estimated market value$814,500
Get a cash offer in 3 minutes
Find out how much your home could sell for in as little as 3 minutes with a no-obligation cash offer.
Estimated market value
$814,500

