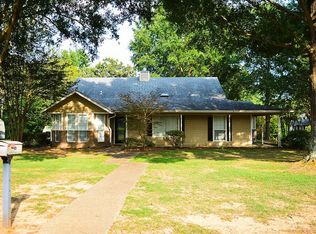Deals like this one don't come around too often.. This extremely spacious home in an established West Conway neighborhood features five bedrooms, four baths, and over 4,500 square feet of living space. Within the space, it boasts two master suites, one upstairs and one down, a completely remodeled kitchen with granite countertops and stainless steel appliances, and much more! Call today and schedule your appointment to see this home, it's a must see!
This property is off market, which means it's not currently listed for sale or rent on Zillow. This may be different from what's available on other websites or public sources.
