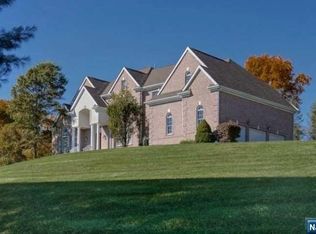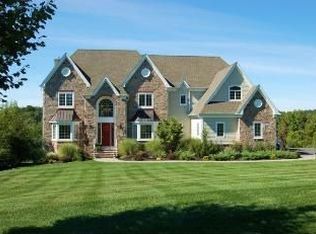
Closed
$1,425,000
11 Trout Brook Ct, Chester Twp., NJ 07930
5beds
6baths
--sqft
Single Family Residence
Built in 2008
5.06 Acres Lot
$1,449,600 Zestimate®
$--/sqft
$6,908 Estimated rent
Home value
$1,449,600
$1.35M - $1.55M
$6,908/mo
Zestimate® history
Loading...
Owner options
Explore your selling options
What's special
Zillow last checked: 19 hours ago
Listing updated: October 09, 2025 at 04:43am
Listed by:
Bryan Seavey 973-543-7400,
Turpin Real Estate, Inc.
Bought with:
Christopher Polak
Redfin Corporation
Source: GSMLS,MLS#: 3979404
Facts & features
Price history
| Date | Event | Price |
|---|---|---|
| 10/7/2025 | Sold | $1,425,000 |
Source: | ||
| 9/6/2025 | Pending sale | $1,425,000 |
Source: | ||
| 8/8/2025 | Listed for sale | $1,425,000+18.8% |
Source: | ||
| 6/24/2011 | Listing removed | $1,199,000 |
Source: Keller Williams Towne Square Realty #2827902 | ||
| 6/22/2011 | Listed for sale | $1,199,000+9% |
Source: Keller Williams Towne Square Realty #2827902 | ||
Public tax history
| Year | Property taxes | Tax assessment |
|---|---|---|
| 2025 | $26,934 | $1,038,300 |
| 2024 | $26,934 +2.3% | $1,038,300 |
| 2023 | $26,321 +2.7% | $1,038,300 |
Find assessor info on the county website
Neighborhood: 07930
Nearby schools
GreatSchools rating
- NADickerson Elementary SchoolGrades: PK-2Distance: 3.2 mi
- 6/10Black River Middle SchoolGrades: 6-8Distance: 4 mi
- 10/10West Morris Mendham High SchoolGrades: 9-12Distance: 7.5 mi
Get a cash offer in 3 minutes
Find out how much your home could sell for in as little as 3 minutes with a no-obligation cash offer.
Estimated market value
$1,449,600
Get a cash offer in 3 minutes
Find out how much your home could sell for in as little as 3 minutes with a no-obligation cash offer.
Estimated market value
$1,449,600
