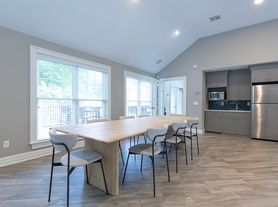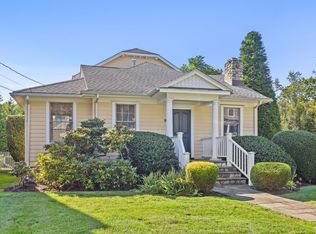Discover an exceptional retreat set on one flat acre within a private association, just minutes from downtown Greenwich. Designed for indoor-outdoor living, the property boasts a stunning entertaining area with pool, spa, expansive terrace, and fire pit.Inside, the sun-filled and beautifully furnished colonial offers a seamless flow: a spacious family room opens to the gourmet kitchen with French doors leading directly to the outdoor living spaces. Formal living and dining rooms, along with a private office, provide both elegance and functionality.Upstairs, the serene primary suite features a spa-like bath and two walk-in closets, complemented by four additional en-suite bedrooms. A large playroom crowns the third floor, while the finished lower level impresses with a media room, home gym, second family room, and a sixth bedroom with full bath.Enjoy the best of Greenwich living in this exquisite home designed for comfort, luxury, and convenience. Available for rent from November 3, 2025 through June 1, 2026.
House for rent
$30,000/mo
Fees may apply
11 Turner Dr, Greenwich, CT 06831
6beds
9,185sqft
Price may not include required fees and charges.
Singlefamily
Available now
-- Pets
Central air
In unit laundry
3 Attached garage spaces parking
Natural gas, fireplace
What's special
En-suite bedroomsExpansive terracePrivate officeMedia roomFlat acreSerene primary suiteSpacious family room
- 15 days
- on Zillow |
- -- |
- -- |
Travel times
Looking to buy when your lease ends?
Consider a first-time homebuyer savings account designed to grow your down payment with up to a 6% match & 3.83% APY.
Facts & features
Interior
Bedrooms & bathrooms
- Bedrooms: 6
- Bathrooms: 8
- Full bathrooms: 6
- 1/2 bathrooms: 2
Heating
- Natural Gas, Fireplace
Cooling
- Central Air
Appliances
- Included: Dishwasher, Dryer, Microwave, Refrigerator, Washer
- Laundry: In Unit, Lower Level, Mud Room, Upper Level
Features
- Central Vacuum, Entrance Foyer
- Has basement: Yes
- Has fireplace: Yes
- Furnished: Yes
Interior area
- Total interior livable area: 9,185 sqft
Property
Parking
- Total spaces: 3
- Parking features: Attached, Covered
- Has attached garage: Yes
- Details: Contact manager
Features
- Exterior features: Architecture Style: Colonial, Attached, Balcony, Barbecue, Central Vacuum, Entrance Foyer, Exercise Room, French Doors, Gas Water Heater, Gunite, Gym, Heated, Heating system: Hydro Air, Heating: Gas, In Ground, Landscaped, Laundry, Level, Lot Features: Level, Landscaped, Lower Level, Mud Room, Outdoor Grill, Oven/Range, Security System, Terrace, Underground Sprinkler, Upper Level, Water Heater
- Has private pool: Yes
Details
- Parcel number: GREEM07B2186
Construction
Type & style
- Home type: SingleFamily
- Architectural style: Colonial
- Property subtype: SingleFamily
Condition
- Year built: 2019
Community & HOA
Community
- Features: Fitness Center
HOA
- Amenities included: Fitness Center, Pool
Location
- Region: Greenwich
Financial & listing details
- Lease term: Negotiable,Month To Month
Price history
| Date | Event | Price |
|---|---|---|
| 9/18/2025 | Listed for rent | $30,000-45.5%$3/sqft |
Source: Smart MLS #24127530 | ||
| 6/3/2023 | Listing removed | -- |
Source: Zillow Rentals | ||
| 6/2/2023 | Sold | $37,500-99.4%$4/sqft |
Source: BHHS NE Properties sold #118026_06831 | ||
| 5/16/2023 | Price change | $55,000-8.3%$6/sqft |
Source: Zillow Rentals | ||
| 5/4/2023 | Price change | $60,000-14.3%$7/sqft |
Source: Zillow Rentals | ||

