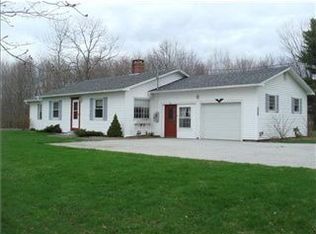Here's your chance to have a lovely home in a great location with lots of space for all of your outdoor activities. Enjoy the large open kitchen/dining/living room with beautiful cathedral ceilings. The first floor also contains 2 bedrooms and a full bath. There are laundry facilities in one of the bedrooms that makes this home truly one floor living if one so desires. In the lower level there is a family room, a hot tub room, additional laundry and a half bath. Outside you will enjoy a huge wrap around deck. Lots of space for all of your entertaining needs. There is also a 3 car garage where one bay is insulated and set up for a workshop. Plenty of space for all of your hobbies here!Hurry on this one, it won't last long!
This property is off market, which means it's not currently listed for sale or rent on Zillow. This may be different from what's available on other websites or public sources.

