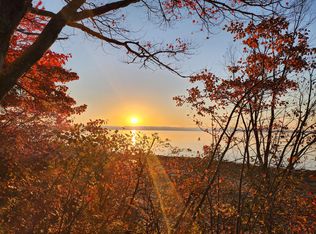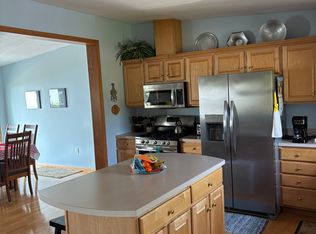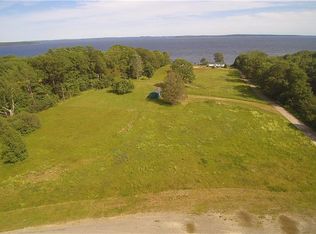Nestled among the pines on 8 blissfully private acres, this delightful, seaside log home with expansive views of Penobscot Bay and Turtle Head (the northernmost tip of Islesboro), 297 feet of shore frontage and a park-like setting, absolutely soothes the soul. Light, bright and filled with ambiance that only a log home can offer, this three-season haven has 3 bedrooms—including a first-floor master suite—3 bathrooms, a soaring cathedral ceiling, a field stone fireplace with a wood-burning insert, a spacious deck for outdoor entertaining, a 30' x 24' garage and steps to the shore. Located just minutes from Belfast (with its galleries, restaurants and specialty shops) and convenient to Camden, Bangor International Airport and Acadia National Park, the property also has a robust vacation rental history. Fully furnished, too!
This property is off market, which means it's not currently listed for sale or rent on Zillow. This may be different from what's available on other websites or public sources.



