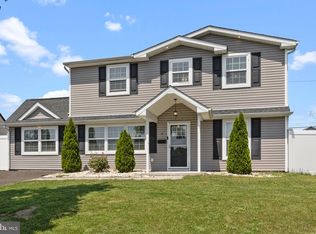This is the one you have been waiting for! Great curb appeal and everything done for you. From the moment you enter the covered front porch you will notice the attention to detail. Enter through the updated door with electronic lock and storm door into an inviting living room with crown molding, tasteful paint and floors and built in surround sound. There is a master suite to the right with an area that could be used for an office, a walk in closet or sitting room. The expanded bathroom features gorgeous tile floors and shower, a granite top vanity and plenty of lighting. The newly refinished kitchen features soft close cabinets with tons of storage. beautiful quartz counters and tasteful tile backsplash. Under-counter lighting along with tons of recessed lighting, stainless appliances and detailed accents make this kitchen a 10! A door leads from here to the backyard, making entertaining easy. The extra large dining room with vaulted ceiling can be used as a multi-purpose room or as a dining/living room combo. Next is a separate laundry room with a full size basin sink and cabinets for storage as well as a counter for folding. Upstairs is another new bathroom with a shower/tub combo and decorated with timeless style. The larger bedroom has an open beam ceiling, a great closet and ceiling fan. The other bedroom is a nice size with a full size closet. All this plus a fully fenced private backyard, storage shed, large patio space, hard wired security cameras, flood lighting, the Nest with a new HVAC system, a brand new electrical panel and so much more. Don't miss out on this one. 2020-08-07
This property is off market, which means it's not currently listed for sale or rent on Zillow. This may be different from what's available on other websites or public sources.
