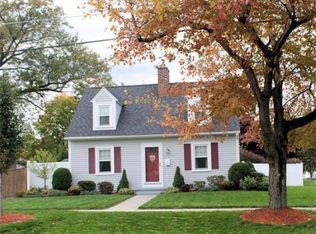Sold for $352,000 on 05/16/25
$352,000
11 Verdugo St, West Springfield, MA 01089
4beds
1,421sqft
Single Family Residence
Built in 1949
8,645 Square Feet Lot
$358,100 Zestimate®
$248/sqft
$2,196 Estimated rent
Home value
$358,100
$322,000 - $397,000
$2,196/mo
Zestimate® history
Loading...
Owner options
Explore your selling options
What's special
Welcome to this charming Single Family Cape in West Springfield, Massachusetts. Boasting 4 bedrooms and 1 bathroom, this home spans 1421 square feet on a spacious lot measuring 8645 square feet. The property offers the perfect blend of comfort and convenience, featuring hardwood floors throughout, a newly finished 4th bedroom, and a dining area with a slider to the deck, allowing for seamless indoor-outdoor living. Additionally, the private fenced backyard provides a serene retreat for relaxation, ideal for entertaining guests or enjoying a quiet evening. Convenience is key at this property, as it includes a one-car attached garage and is conveniently located close to area amenities such as shopping, restaurants, and entertainment options. Whether you're seeking a peaceful family home or a gathering place for friends, this Cape offers comfort and functionality. The seller is asking for highest and best offers on Wednesday April 9, 2025, by 7:00 PM
Zillow last checked: 8 hours ago
Listing updated: May 17, 2025 at 10:58am
Listed by:
Peter C. Marino 413-214-3990,
LAER Realty Partners 413-525-2677
Bought with:
Terry Hooper
Park Square Realty
Source: MLS PIN,MLS#: 73352931
Facts & features
Interior
Bedrooms & bathrooms
- Bedrooms: 4
- Bathrooms: 1
- Full bathrooms: 1
Primary bedroom
- Features: Closet, Flooring - Hardwood
- Level: First
Bedroom 2
- Features: Closet, Flooring - Hardwood
- Level: First
Bedroom 3
- Features: Closet
- Level: Second
Bedroom 4
- Features: Flooring - Wall to Wall Carpet
- Level: Second
Primary bathroom
- Features: No
Bathroom 1
- Features: Bathroom - Full, Bathroom - Tiled With Tub & Shower, Closet - Linen, Flooring - Vinyl
- Level: First
Dining room
- Features: Flooring - Wall to Wall Carpet, Deck - Exterior, Exterior Access, Slider
- Level: First
Kitchen
- Features: Flooring - Vinyl
- Level: First
Living room
- Features: Flooring - Hardwood
- Level: First
Heating
- Forced Air, Electric Baseboard, Oil
Cooling
- None
Appliances
- Laundry: Electric Dryer Hookup, Washer Hookup, In Basement
Features
- Flooring: Vinyl, Carpet, Hardwood
- Doors: Storm Door(s)
- Windows: Insulated Windows
- Basement: Full,Interior Entry,Bulkhead,Concrete
- Number of fireplaces: 1
- Fireplace features: Living Room
Interior area
- Total structure area: 1,421
- Total interior livable area: 1,421 sqft
- Finished area above ground: 1,421
Property
Parking
- Total spaces: 3
- Parking features: Attached, Garage Door Opener, Paved Drive, Off Street, Paved
- Attached garage spaces: 1
- Uncovered spaces: 2
Accessibility
- Accessibility features: No
Features
- Patio & porch: Deck - Wood
- Exterior features: Deck - Wood, Rain Gutters, Storage, Fenced Yard
- Fencing: Fenced/Enclosed,Fenced
Lot
- Size: 8,645 sqft
- Features: Level
Details
- Foundation area: 0
- Parcel number: M:00505 B:03900 L:000L1,2663097
- Zoning: R
Construction
Type & style
- Home type: SingleFamily
- Architectural style: Cape
- Property subtype: Single Family Residence
Materials
- Frame
- Foundation: Block
- Roof: Shingle
Condition
- Year built: 1949
Utilities & green energy
- Electric: Circuit Breakers
- Sewer: Public Sewer
- Water: Public
- Utilities for property: for Electric Range, for Electric Dryer, Washer Hookup
Community & neighborhood
Community
- Community features: Public Transportation, Shopping, Pool, Park, Golf, Highway Access, House of Worship, Private School, Public School
Location
- Region: West Springfield
Other
Other facts
- Road surface type: Paved
Price history
| Date | Event | Price |
|---|---|---|
| 5/16/2025 | Sold | $352,000+6.7%$248/sqft |
Source: MLS PIN #73352931 | ||
| 4/11/2025 | Contingent | $329,900$232/sqft |
Source: MLS PIN #73352931 | ||
| 4/2/2025 | Listed for sale | $329,900$232/sqft |
Source: MLS PIN #73352931 | ||
Public tax history
| Year | Property taxes | Tax assessment |
|---|---|---|
| 2025 | $3,703 0% | $249,000 -0.4% |
| 2024 | $3,704 +6.8% | $250,100 +12.1% |
| 2023 | $3,467 +9.4% | $223,100 +11% |
Find assessor info on the county website
Neighborhood: 01089
Nearby schools
GreatSchools rating
- 8/10Tatham Elementary SchoolGrades: 1-5Distance: 0.8 mi
- 4/10West Springfield Middle SchoolGrades: 6-8Distance: 1.1 mi
- 5/10West Springfield High SchoolGrades: 9-12Distance: 0.9 mi

Get pre-qualified for a loan
At Zillow Home Loans, we can pre-qualify you in as little as 5 minutes with no impact to your credit score.An equal housing lender. NMLS #10287.
Sell for more on Zillow
Get a free Zillow Showcase℠ listing and you could sell for .
$358,100
2% more+ $7,162
With Zillow Showcase(estimated)
$365,262